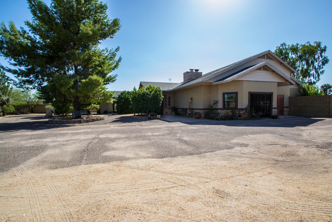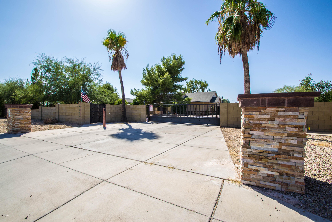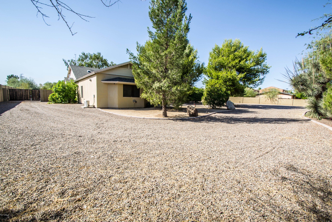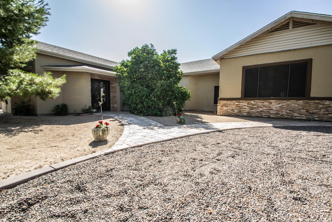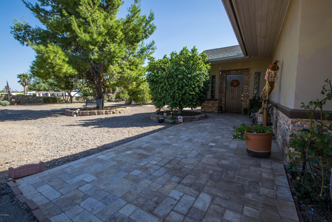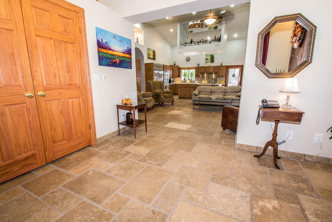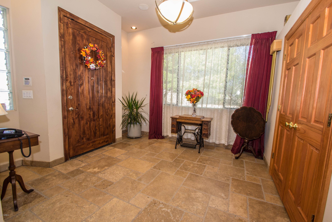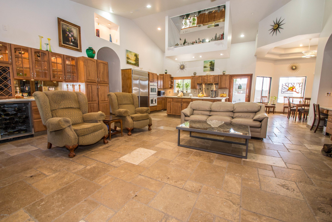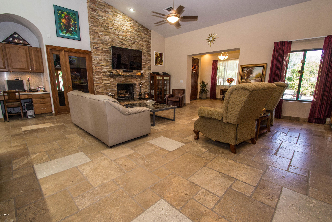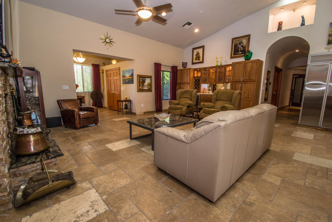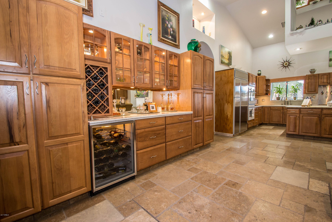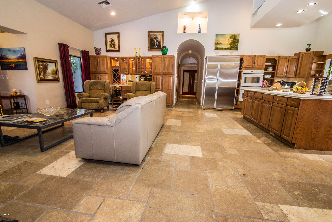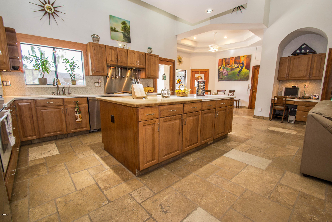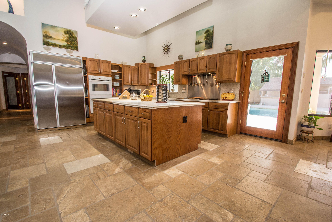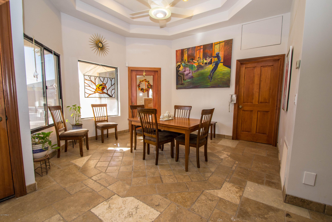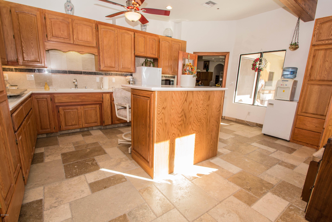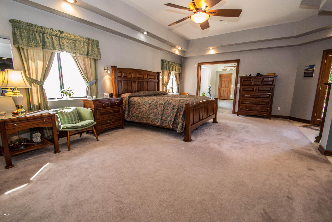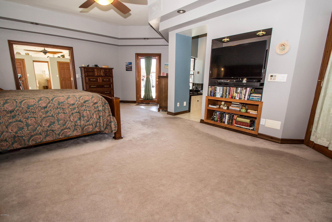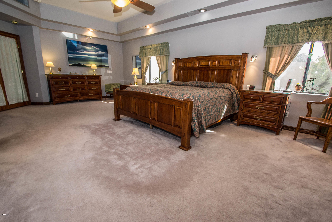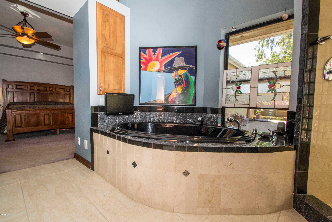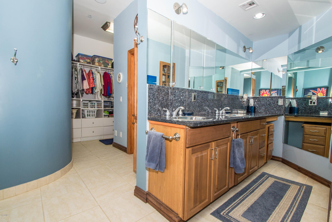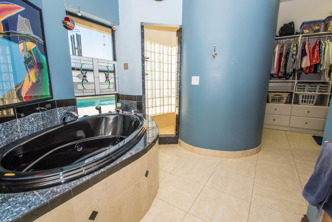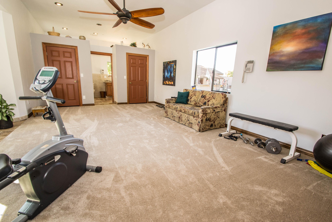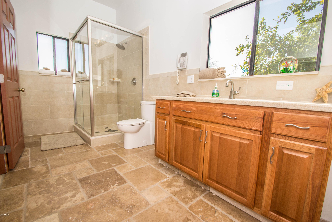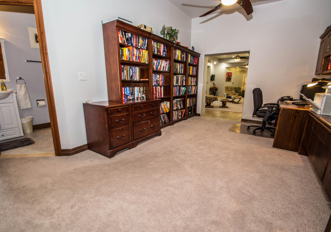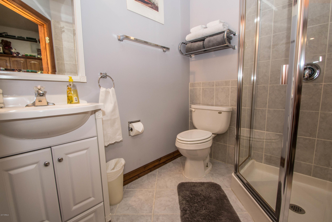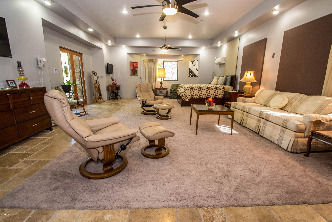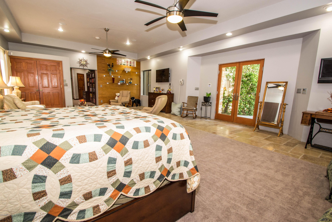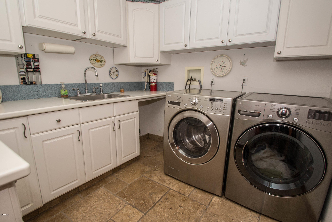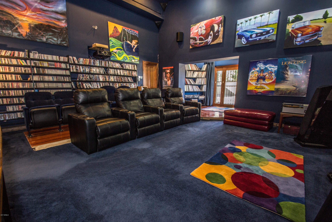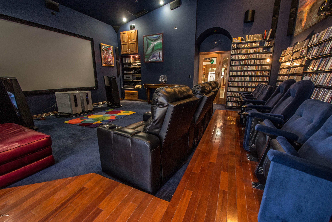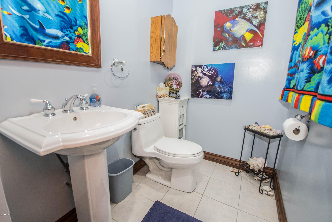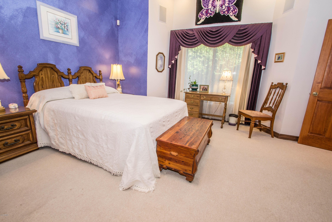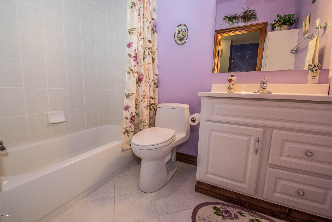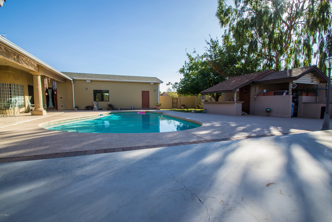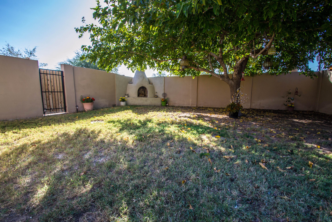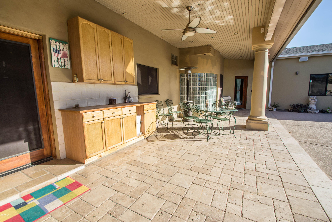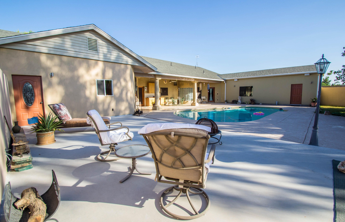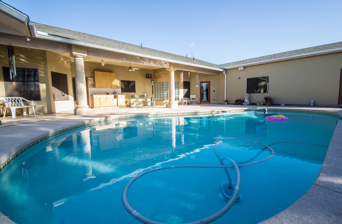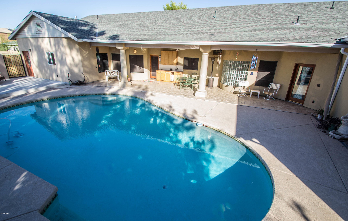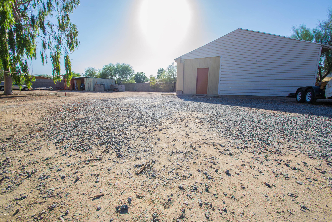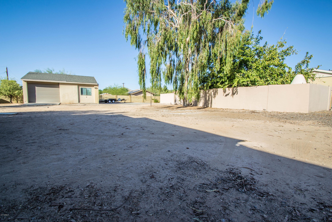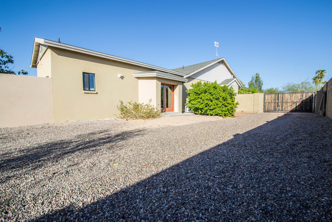17442 N 28th Street, Phoenix, AZ 85032
- $566,500
- 3
- BD
- 4.5
- BA
- 4,960
- SqFt
- Sold Price
- $566,500
- List Price
- $599,900
- Closing Date
- Feb 06, 2018
- Days on Market
- 117
- Status
- CLOSED
- MLS#
- 5673122
- City
- Phoenix
- Bedrooms
- 3
- Bathrooms
- 4.5
- Living SQFT
- 4,960
- Lot Size
- 44,080
- Subdivision
- N 303f Of E2 Se4 Ne4 Sw4
- Year Built
- 1973
- Type
- Single Family - Detached
Property Description
Upon entering the wrought iron gated driveway, this incredible 4,960 square foot home is nestled among mature landscaping on an acre+ of splendid horse property. Intricately designed, this home features soaring high vaulted ceilings, durable travertine floors, stone accents on the fireplace, custom coved ceilings layered with light, a soothing neutral color palette, fully insulated attic, Panasonic office style telephone system, a media room with a projector and screen that stay with the property, and a 12-zone distributed audio system! The kitchen is an entertainer’s dream with the large island, plentiful Hickory cabinets, Jenn-Air 6 burner cooktop, and Northland Refrigerator + Double Oven. Off the dining room, you will find a secondary kitchen used as a craft room with direct access to the patio. Incorporating double master suites, the secondary could be converted into 2 more bedrooms, while the primary boasts dual bathrooms including lighted closets, double sinks, granite countertops, and separate snail shower and tub with jets. The backyard retreat embodies a sparkling pool, an outdoor fireplace under a Mulberry tree, and a large private shop with a detached garage.
Additional Information
- Elementary School
- Campo Bello Elementary School
- High School
- Paradise Valley High School
- Middle School
- Vista Verde Middle School
- School District
- Paradise Valley Unified District
- Acres
- 1.01
- Architecture
- Ranch
- Assoc Fee Includes
- No Fees
- Builder Name
- Unknown
- Construction
- Painted, Stucco, Block, Frame - Wood
- Cooling
- Refrigeration, Programmable Thmstat, Other, Ceiling Fan(s), See Remarks
- Exterior Features
- Covered Patio(s), Patio
- Fencing
- Block
- Fireplace
- 2 Fireplace, Exterior Fireplace, Living Room
- Flooring
- Carpet, Stone
- Garage Spaces
- 3
- Heating
- Natural Gas
- Horses
- Yes
- Laundry
- Dryer Included, Inside, Washer Included, Gas Dryer Hookup
- Living Area
- 4,960
- Lot Size
- 44,080
- New Financing
- Cash, Conventional
- Other Rooms
- Great Room, Media Room, Bonus/Game Room, Separate Workshop
- Parking Features
- Attch'd Gar Cabinets, Dir Entry frm Garage, Electric Door Opener, RV Gate, RV Access/Parking
- Property Description
- Mountain View(s)
- Roofing
- Composition
- Sewer
- Septic in & Cnctd, Septic Tank
- Pool
- Yes
- Spa
- None
- Stories
- 1
- Style
- Detached
- Subdivision
- N 303f Of E2 Se4 Ne4 Sw4
- Taxes
- $3,574
- Tax Year
- 2016
- Water
- City Water
Mortgage Calculator
Listing courtesy of RE/MAX Excalibur. Selling Office: RE/MAX Excalibur.
All information should be verified by the recipient and none is guaranteed as accurate by ARMLS. Copyright 2024 Arizona Regional Multiple Listing Service, Inc. All rights reserved.
