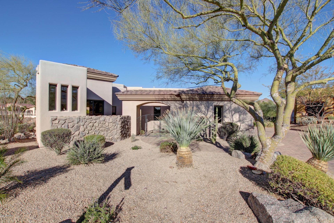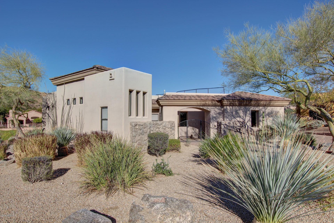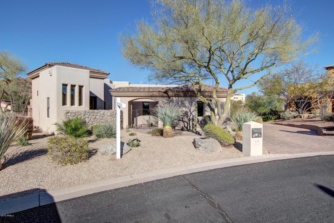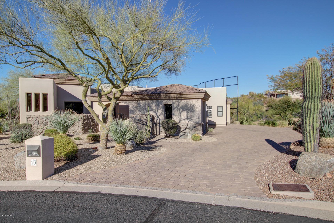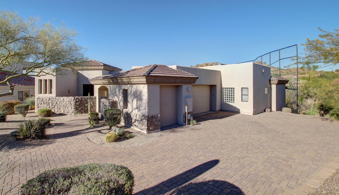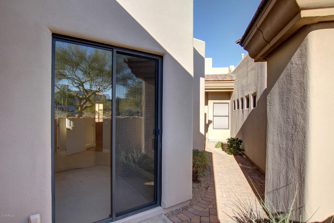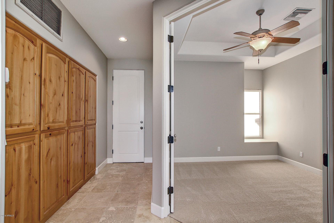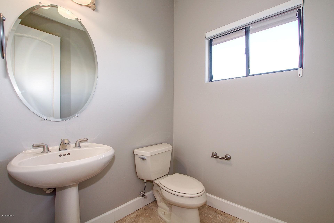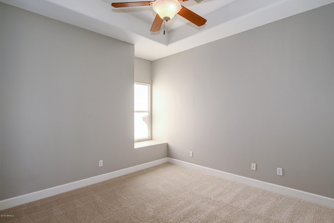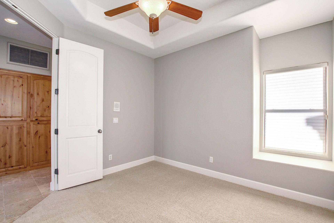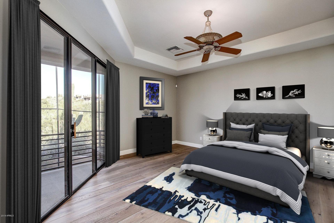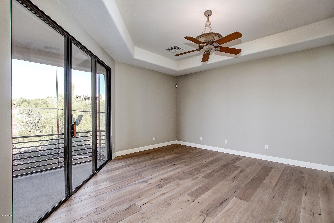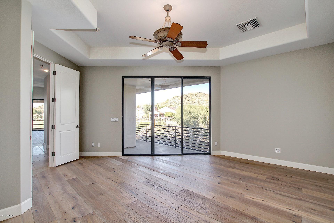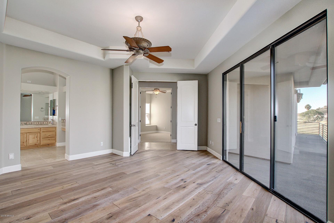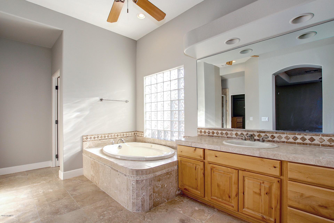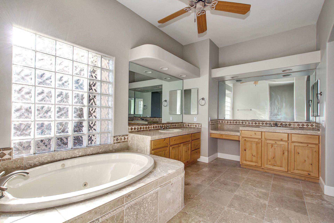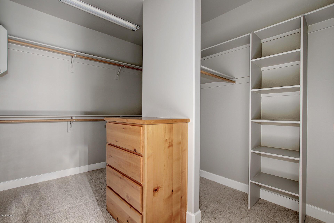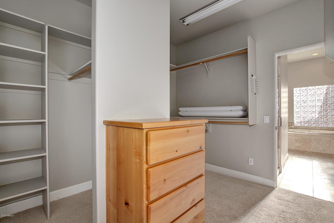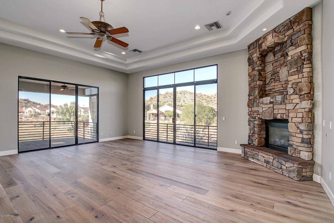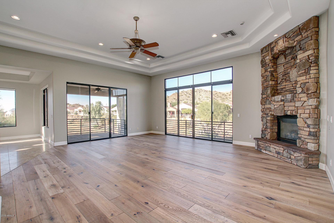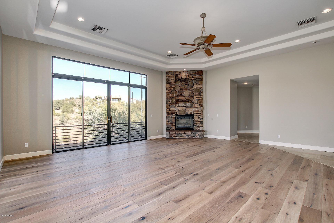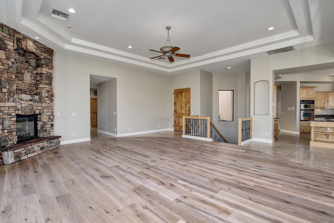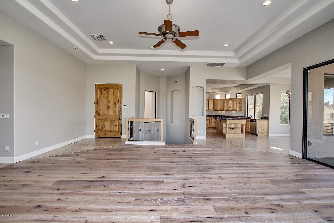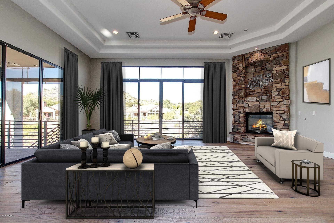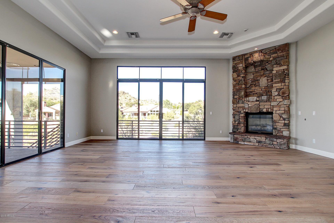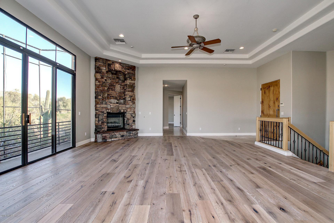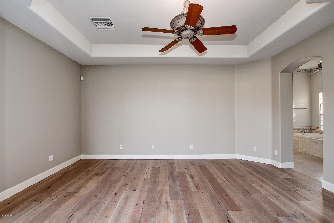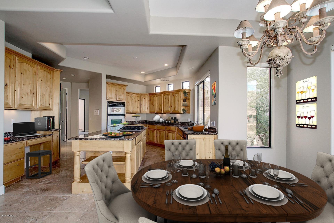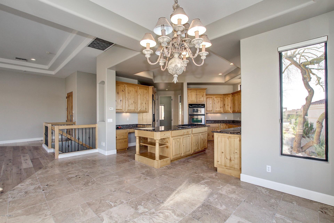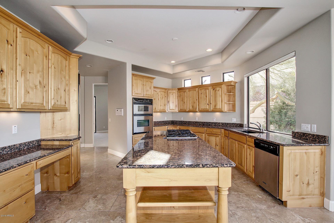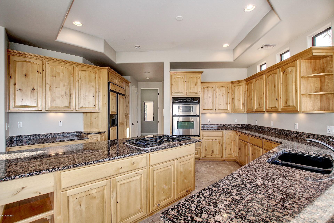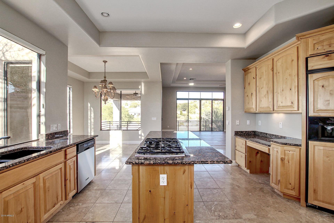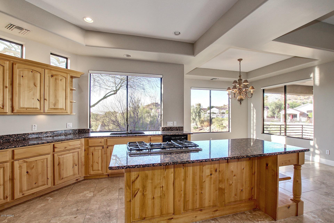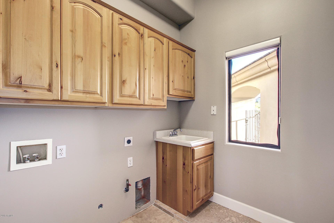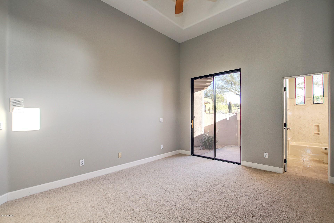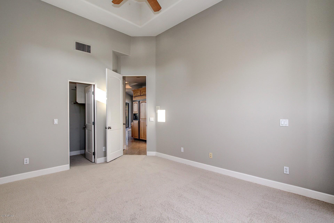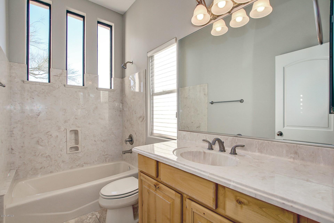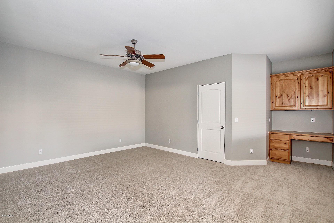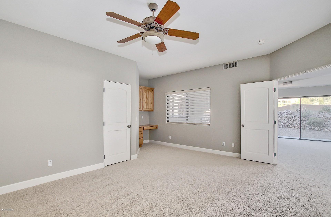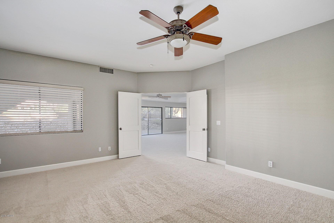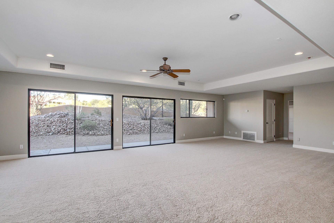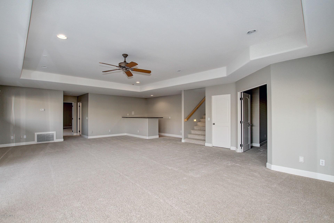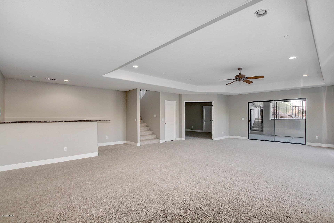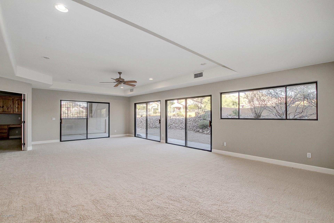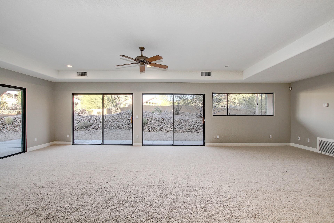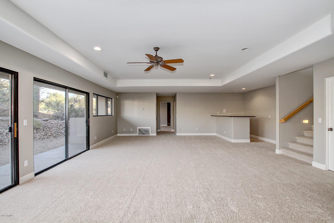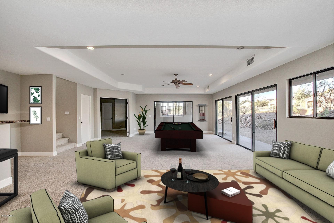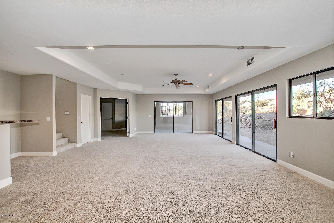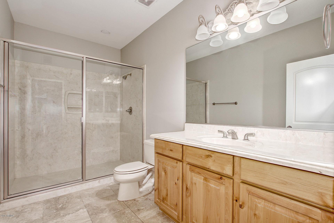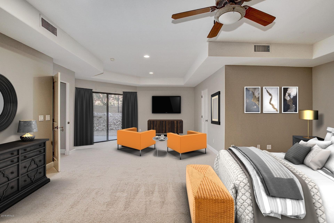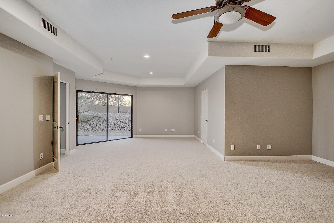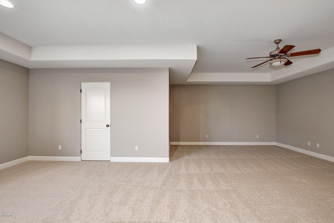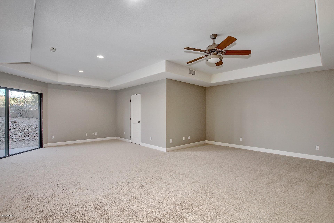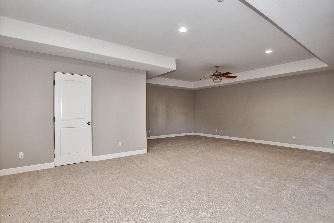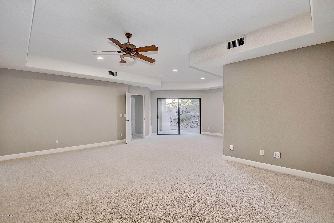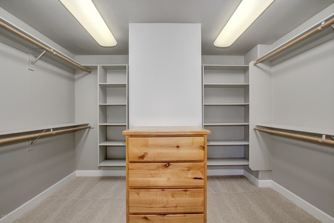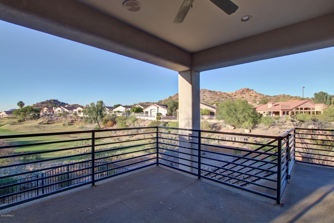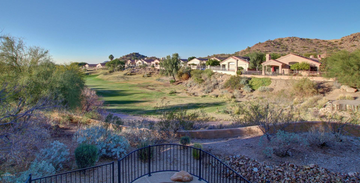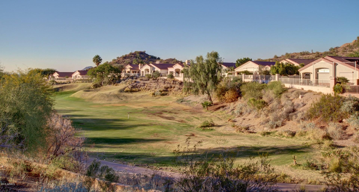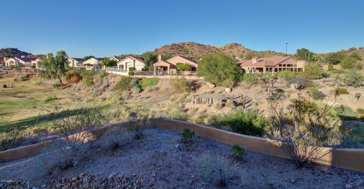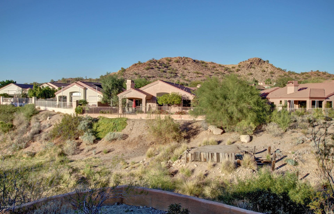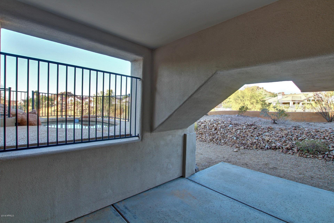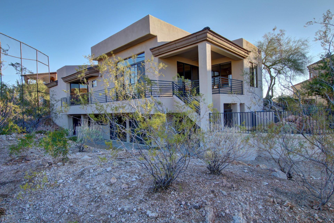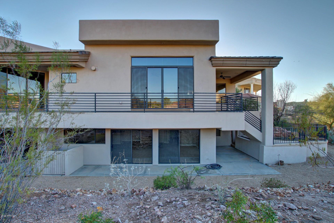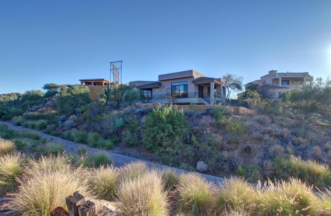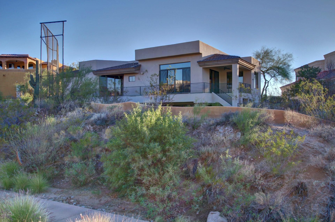6446 E Trailridge Circle Unit 13, Mesa, AZ 85215
- $625,000
- 4
- BD
- 3.5
- BA
- 4,281
- SqFt
- Sold Price
- $625,000
- List Price
- $695,000
- Closing Date
- Apr 06, 2018
- Days on Market
- 55
- Status
- CLOSED
- MLS#
- 5708814
- City
- Mesa
- Bedrooms
- 4
- Bathrooms
- 3.5
- Living SQFT
- 4,281
- Lot Size
- 11,892
- Subdivision
- Sky Mountain Estates Lt 1-98 99a 100a Tr A-H J-N
- Year Built
- 2001
- Type
- Single Family - Detached
Property Description
Spectacular custom home in Sky Mountain Estates! Tucked away on a private golf course lot with incredible mountain views! This amazing home includes 4 bedrooms, den, 3.5 bathrooms and a full finished basement! Guest suite too! Entertainers delight in the spacious great room with floor to ceiling windows and gorgeous stone fireplace, views galore! Gourmet kitchen features stainless steel appliances, custom knotty alder cabinets, granite tops, and a center island. Wrap around balcony overlooks the impeccably groomed Red Mountain Country Club 13th hole. Relax in the rejuvenating private spa and enjoy the amazing Arizona weather! Freshly painted interior and NEW wood flooring and polished travertine in all the right places. Huge gameroom in the walk out basement with a corner wet bar. Read downstairs with Guest bath and two very large bedrooms, media room, guest suite or ? with walk in closets. Contemporary living abounds in this "live well" property. Upstairs guest room features an ensuite bath. One of the last homes built in Sky Mountain Estates, gated and secure. Cul-de-sac lot. Enjoy Red Mountain golf, tennis, heated pool, spa, driving range, restaurant and all of the amenities it offers. Look at the supplement under documents tab. This is a "must see" home!
Additional Information
- Elementary School
- Red Mountain Ranch Elementary
- High School
- Red Mountain High School
- Middle School
- Shepherd Junior High School
- School District
- Mesa Unified District
- Acres
- 0.27
- Architecture
- Contemporary
- Assoc Fee Includes
- Cable TV, Maintenance Grounds, Street Maint
- Hoa Fee
- $444
- Hoa Fee Frequency
- Semi-Annually
- Hoa
- Yes
- Hoa Name
- Red Mountain HOA
- Basement Description
- Finished, Walk-Out Access
- Builder Name
- Custom
- Community Features
- Gated Community, Community Spa Htd, Community Pool Htd, Near Bus Stop, Golf, Tennis Court(s), Playground, Biking/Walking Path, Clubhouse, Fitness Center
- Construction
- Painted, Stucco, Stone, Frame - Wood
- Cooling
- Refrigeration, Ceiling Fan(s)
- Exterior Features
- Balcony, Covered Patio(s), Patio, Private Street(s), Private Yard
- Fencing
- Block, Wrought Iron
- Fireplace
- 1 Fireplace, Family Room, Gas
- Flooring
- Carpet, Stone, Tile
- Garage Spaces
- 2
- Heating
- Natural Gas
- Living Area
- 4,281
- Lot Size
- 11,892
- New Financing
- Cash, Conventional
- Other Rooms
- Great Room, Family Room, Bonus/Game Room, Guest Qtrs-Sep Entrn
- Parking Features
- Attch'd Gar Cabinets, Dir Entry frm Garage, Electric Door Opener, Extnded Lngth Garage, Separate Strge Area, Side Vehicle Entry, Golf Cart Garage
- Property Description
- Hillside Lot, Golf Course Lot, North/South Exposure, Borders Common Area, Cul-De-Sac Lot, Mountain View(s), City Light View(s)
- Roofing
- Tile, Built-Up
- Sewer
- Sewer in & Cnctd, Public Sewer
- Spa
- Heated, Private
- Stories
- 2
- Style
- Detached
- Subdivision
- Sky Mountain Estates Lt 1-98 99a 100a Tr A-H J-N
- Taxes
- $5,153
- Tax Year
- 2017
- Water
- City Water
Mortgage Calculator
Listing courtesy of RE/MAX Alliance Group. Selling Office: RE/MAX Alliance Group.
All information should be verified by the recipient and none is guaranteed as accurate by ARMLS. Copyright 2024 Arizona Regional Multiple Listing Service, Inc. All rights reserved.
