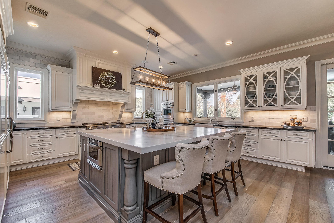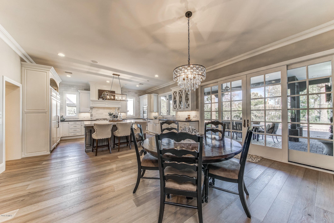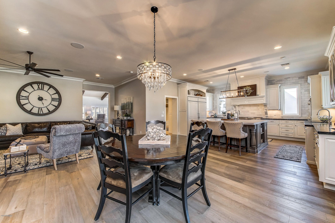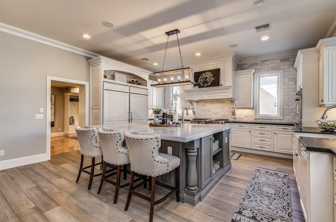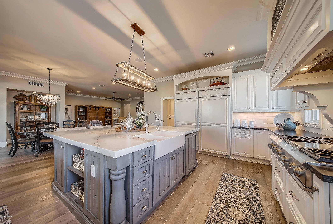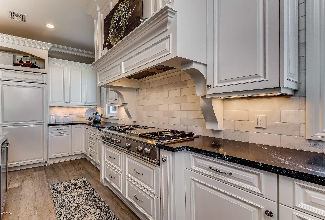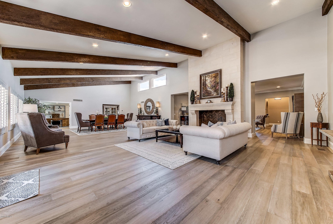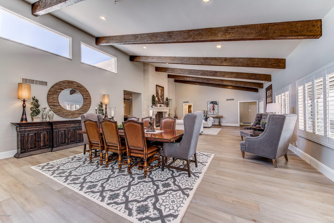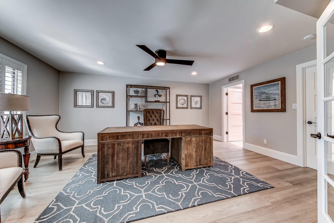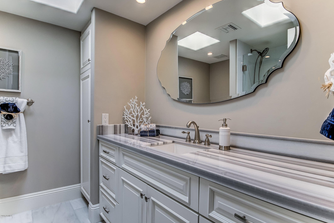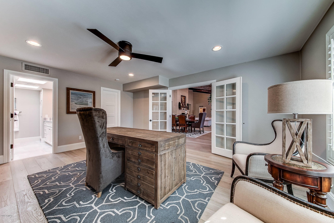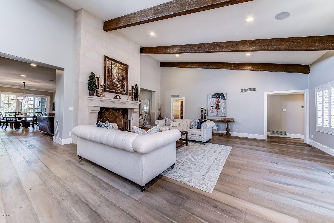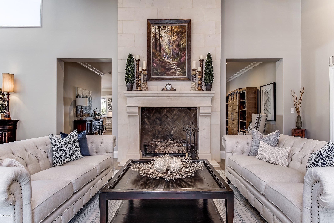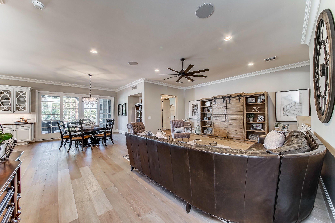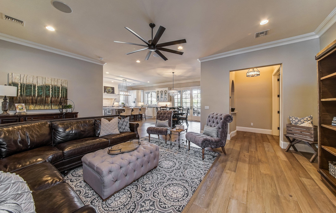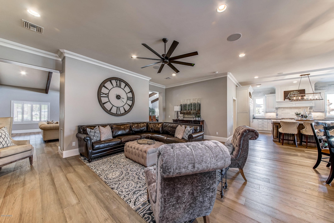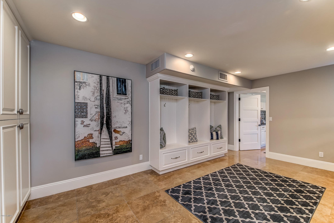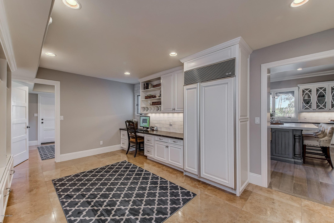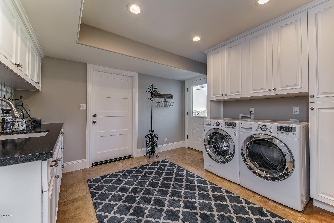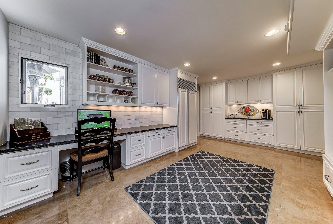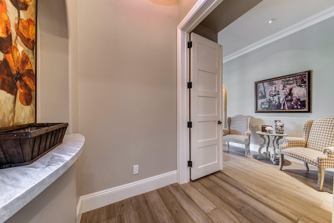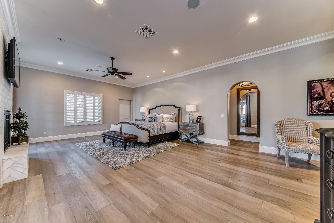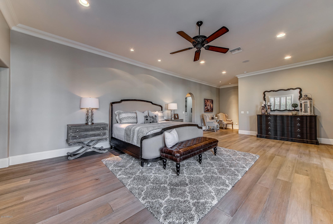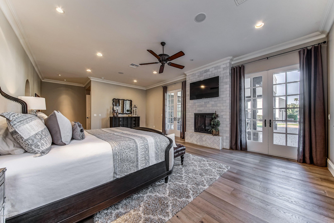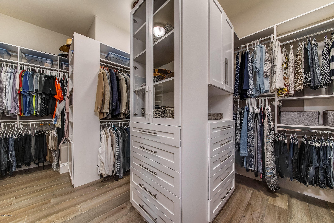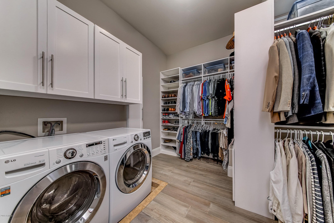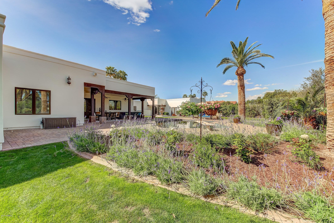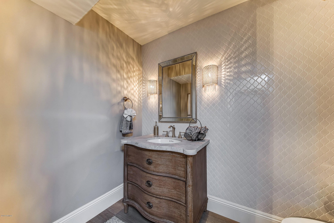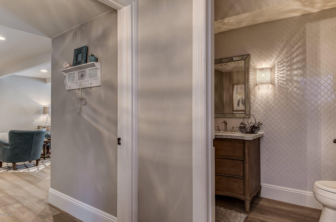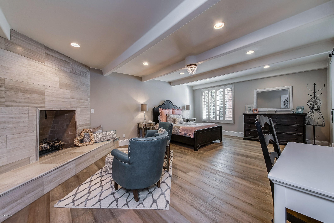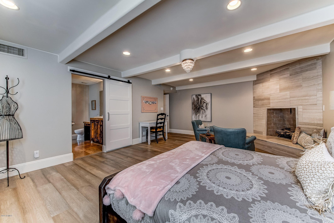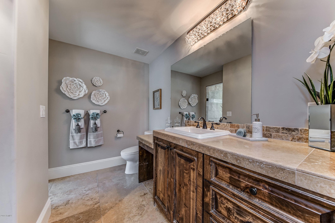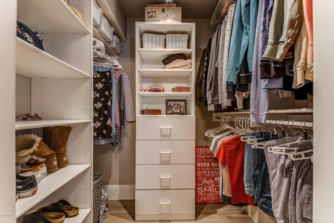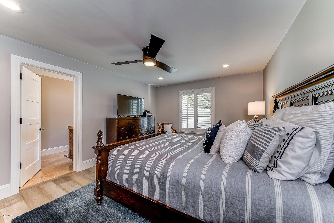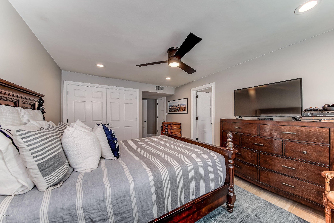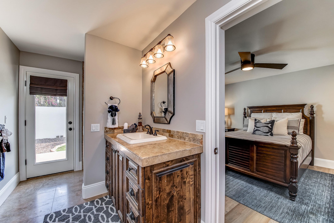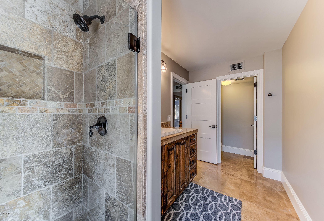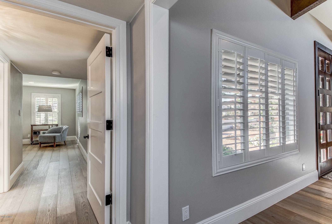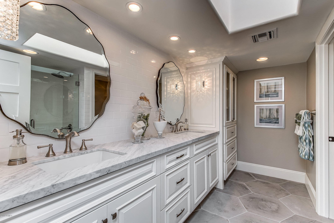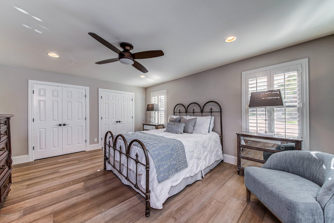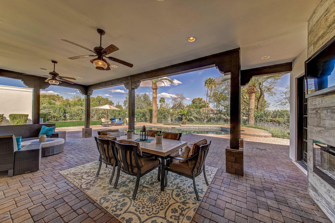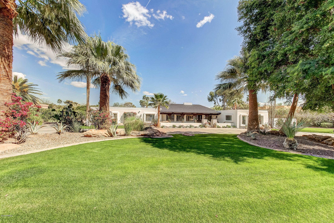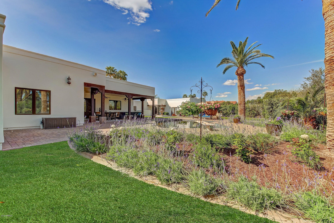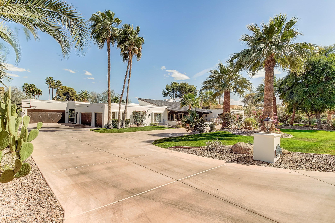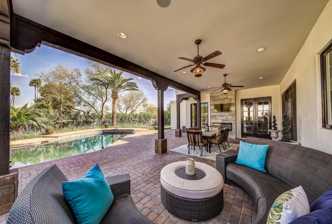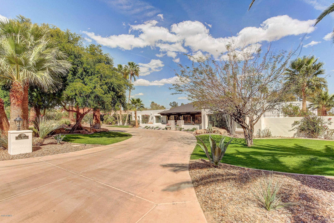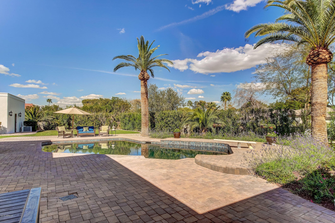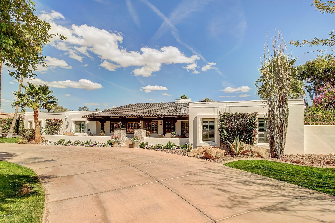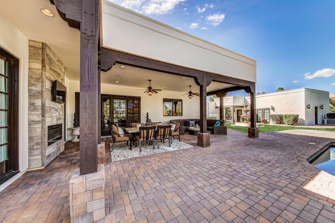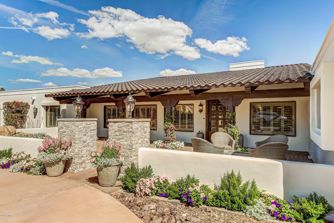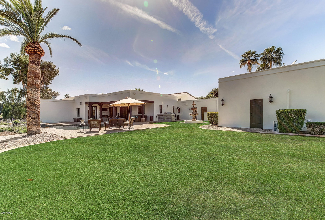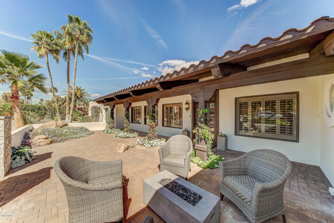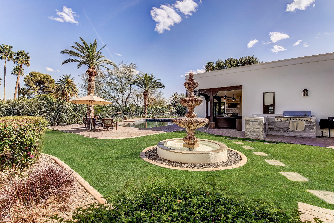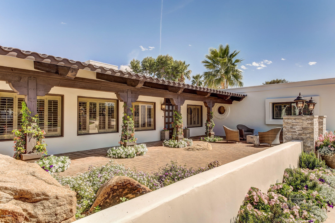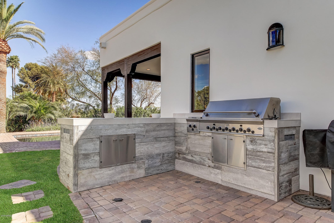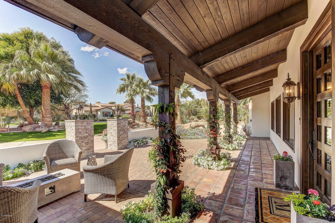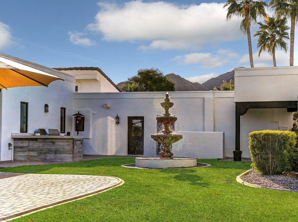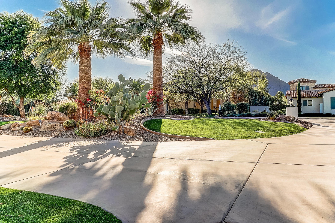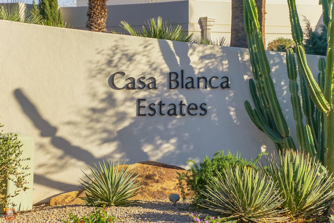5219 N Kasba Circle, Paradise Valley, AZ 85253
- $2,170,000
- 5
- BD
- 6
- BA
- 5,187
- SqFt
- Sold Price
- $2,170,000
- List Price
- $2,195,000
- Closing Date
- Jun 01, 2018
- Days on Market
- 48
- Status
- CLOSED
- MLS#
- 5752318
- City
- Paradise Valley
- Bedrooms
- 5
- Bathrooms
- 6
- Living SQFT
- 5,187
- Lot Size
- 36,274
- Subdivision
- Casa Blanca Estates Lot 20-37 & Tr A
- Year Built
- 1978
- Type
- Single Family - Detached
Property Description
In the heart of Paradise Valley, nestled in the prestigious 24 hour guard-gated community of Casa Blanca Estates,is a completely remodeled from the ground up 5 bedroom,6 bath,5 car garage. The highly updated, light and bright,estate is appointed with an open concept chef's kitchen with a huge Calacutta marble island,2 built in refrigerators,2 farm sinks,2 dishwashers,large professional gas cooktop,double oven,warming drawer, and a large mudroom/pantry/office. Wide plank European wood floors seamlessly adorn the home. The master suite includes French doors that lead to the outdoor patio/pool area. Patio contains fireplace, tv and built in BBQ - perfect for entertaining. Both front and back courtyards include beautiful Camelback Mountain views, large fountain and updated pool.... Surround sound through out. Located near Old Town Scottsdale, Fashion Square Mall, and great restaurants. By appointment, call listing agent.
Additional Information
- Elementary School
- Kiva Elementary School
- High School
- Saguaro Elementary School
- Middle School
- Mohave Middle School
- School District
- Scottsdale Unified District
- Acres
- 0.83
- Architecture
- Contemporary, Ranch, Spanish, Santa Barbara/Tuscan
- Assoc Fee Includes
- Maintenance Grounds, Street Maint
- Hoa Fee
- $1,375
- Hoa Fee Frequency
- Quarterly
- Hoa
- Yes
- Hoa Name
- Casa Blanca-Amcor
- Builder Name
- unknown
- Community
- Casa Blanca Estates
- Community Features
- Gated Community, Guarded Entry
- Construction
- Painted, Stucco, Block, Frame - Wood
- Cooling
- Refrigeration
- Exterior Features
- Circular Drive, Covered Patio(s), Patio, Built-in Barbecue
- Fencing
- Block
- Fireplace
- Other (See Remarks), 3+ Fireplace, Exterior Fireplace, Living Room, Master Bedroom, Gas
- Flooring
- Stone, Tile, Wood
- Garage Spaces
- 5
- Heating
- Electric, Natural Gas
- Laundry
- Inside
- Living Area
- 5,187
- Lot Size
- 36,274
- New Financing
- Cash, Conventional
- Other Rooms
- Family Room, Guest Qtrs-Sep Entrn
- Parking Features
- Attch'd Gar Cabinets, Electric Door Opener, Side Vehicle Entry, Temp Controlled, Detached
- Roofing
- Tile, Foam
- Sewer
- Septic Tank
- Pool
- Yes
- Spa
- None
- Stories
- 1
- Style
- Detached
- Subdivision
- Casa Blanca Estates Lot 20-37 & Tr A
- Taxes
- $7,959
- Tax Year
- 2017
- Water
- Pvt Water Company
Mortgage Calculator
Listing courtesy of Berkshire Hathaway HomeServices Arizona Properties. Selling Office: Launch Powered By Compass.
All information should be verified by the recipient and none is guaranteed as accurate by ARMLS. Copyright 2024 Arizona Regional Multiple Listing Service, Inc. All rights reserved.
