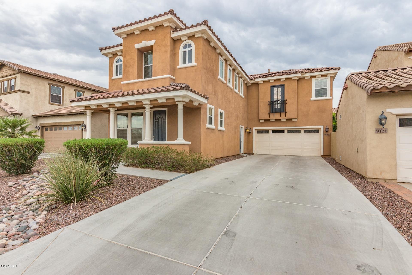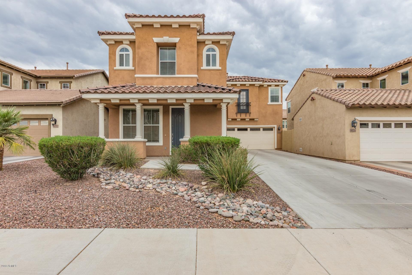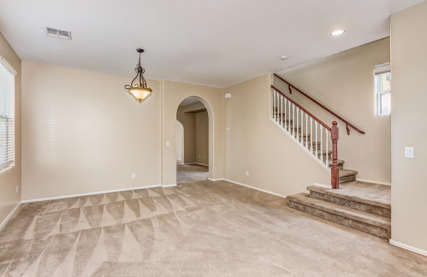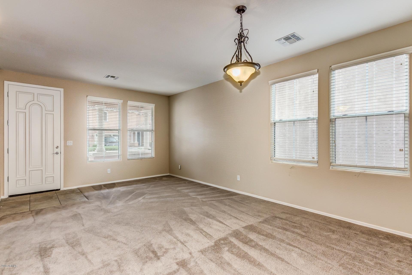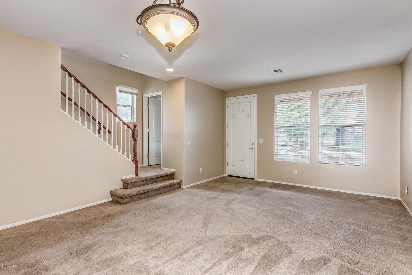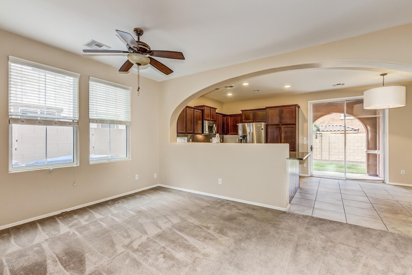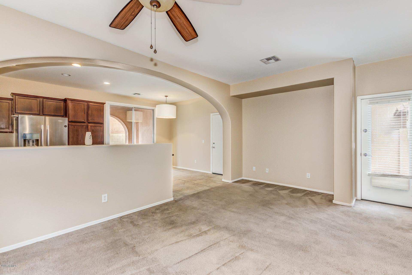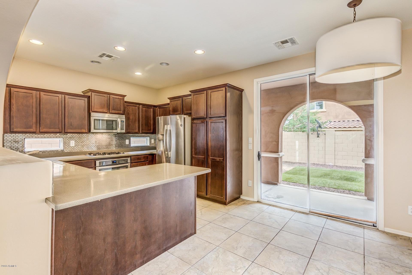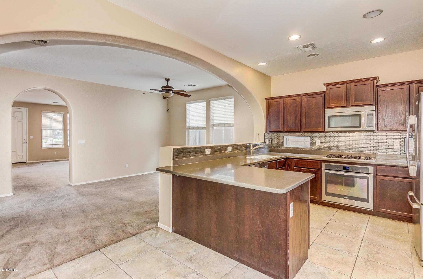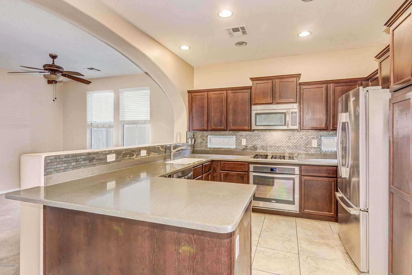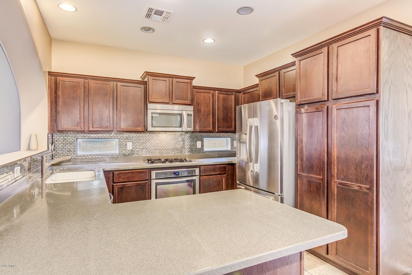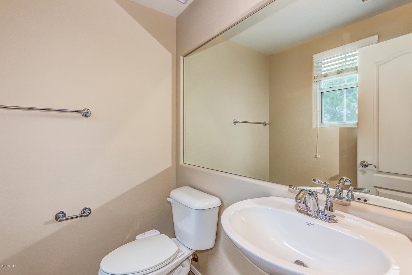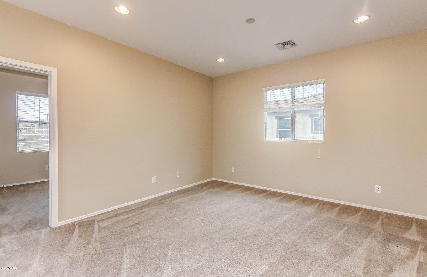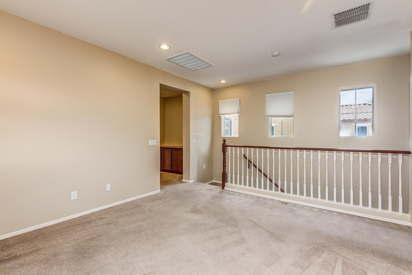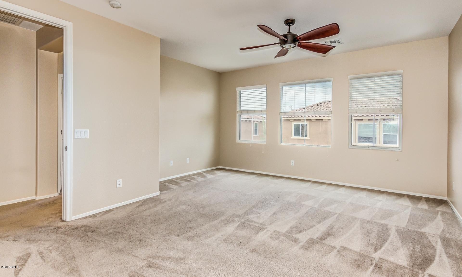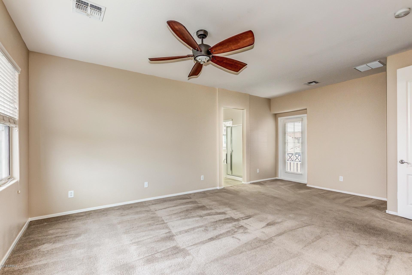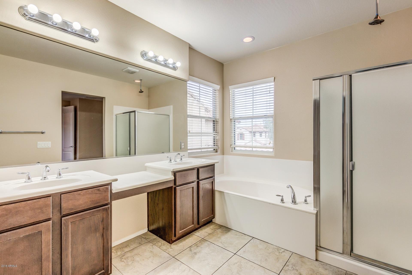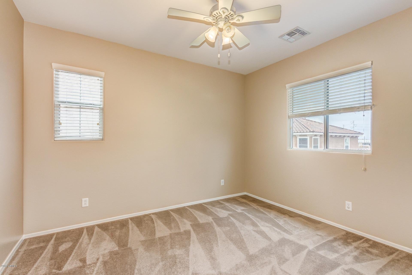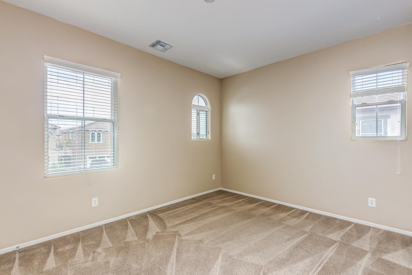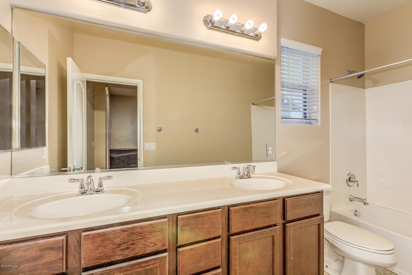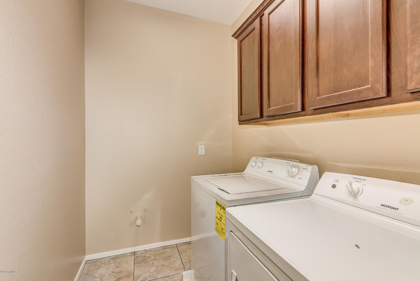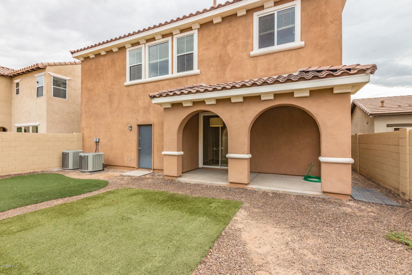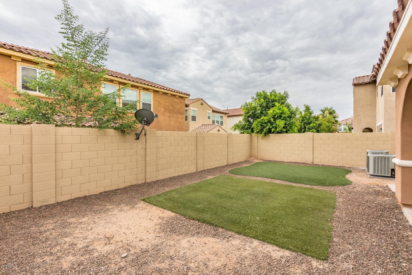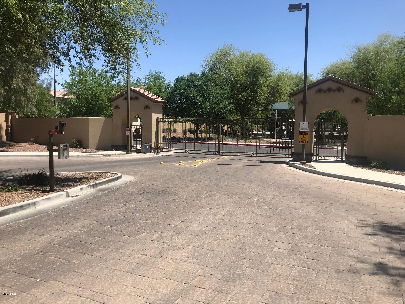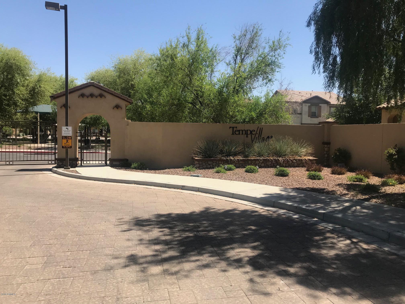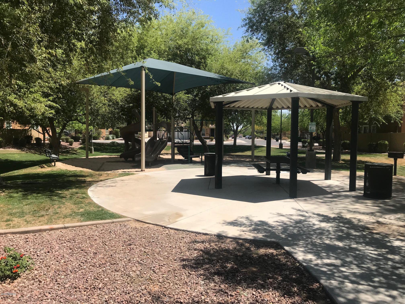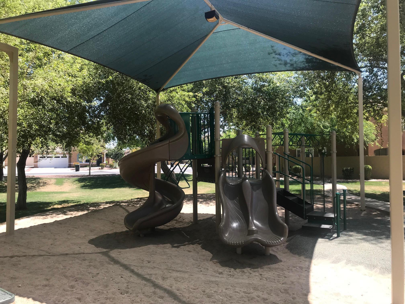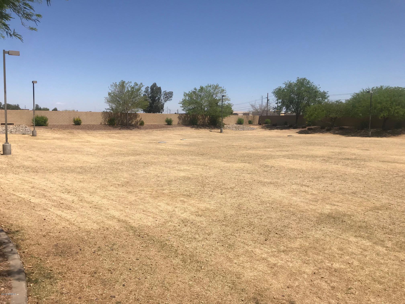9115 S Westfall Avenue, Tempe, AZ 85284
- $359,000
- 3
- BD
- 2.5
- BA
- 2,248
- SqFt
- Sold Price
- $359,000
- List Price
- $359,000
- Closing Date
- Sep 04, 2018
- Days on Market
- 69
- Status
- CLOSED
- MLS#
- 5781436
- City
- Tempe
- Bedrooms
- 3
- Bathrooms
- 2.5
- Living SQFT
- 2,248
- Lot Size
- 4,275
- Subdivision
- Tempe Village
- Year Built
- 2009
- Type
- Single Family - Detached
Property Description
Gorgeous, move-in ready home in Gated Tempe Village. Brand new interior paint!!! Enter thru the front door you are greeted with a large multi-functional Great Room with 9FT ceilings. The open floor plan flows into the next space where the eat-in kitchen overlooks the Family Room. Kitchen boasts upgraded cabinets/counters, stainless steel appliances, and gas cooktop. Downstairs half bath conveniently located by the stairs leading to the 2nd level and upstairs loft. Loft can be used as a second family room/children's play area. Master suite is large with bath that has double sinks, separate tub/shower and big walk-in closet. Bedrooms 2-3 are spacious and share upstairs bath #2 with double sinks and tub. Laundry is conveniently located upstairs. Sliding door off the kitchen leads to covered back patio overlooking the backyard with low maintenance artificial grass. Extra long driveway able to park 6 cars leads to the garage. Peaceful community has it's own common area and park for the kids and pets. Home has dual zoned Trane A/C's. Amazing location near 10/101 freeways, IKEA, AZ Mills, Home Depot, numerous restaurants. A+ rated Kyrene School District
Additional Information
- Elementary School
- Kyrene de las Manitas School
- High School
- Mountain Pointe High School
- Middle School
- Kyrene del Pueblo Middle School
- School District
- Tempe Union High School District
- Acres
- 0.10
- Assoc Fee Includes
- Maintenance Grounds
- Hoa Fee
- $215
- Hoa Fee Frequency
- Quarterly
- Hoa
- Yes
- Hoa Name
- TEMPE VILLAGE
- Builder Name
- Woodside Homes
- Community Features
- Gated Community, Playground
- Construction
- Painted, Stucco, Frame - Wood
- Cooling
- Refrigeration, Ceiling Fan(s)
- Exterior Features
- Covered Patio(s)
- Fencing
- Block
- Fireplace
- None
- Flooring
- Carpet, Tile
- Garage Spaces
- 2
- Heating
- Natural Gas
- Laundry
- Dryer Included, Inside, Washer Included
- Living Area
- 2,248
- Lot Size
- 4,275
- Model
- BROOKSTONE
- New Financing
- Cash, Conventional, FHA, VA Loan
- Other Rooms
- Loft, Family Room
- Parking Features
- Electric Door Opener
- Roofing
- Tile
- Sewer
- Public Sewer
- Spa
- None
- Stories
- 2
- Style
- Detached
- Subdivision
- Tempe Village
- Taxes
- $2,970
- Tax Year
- 2017
- Water
- City Water
Mortgage Calculator
Listing courtesy of RE/MAX Fine Properties. Selling Office: Keller Williams Realty East Valley.
All information should be verified by the recipient and none is guaranteed as accurate by ARMLS. Copyright 2024 Arizona Regional Multiple Listing Service, Inc. All rights reserved.
