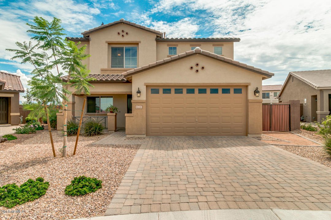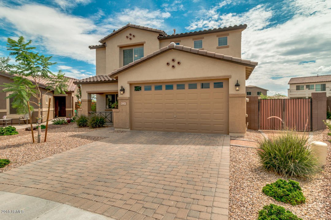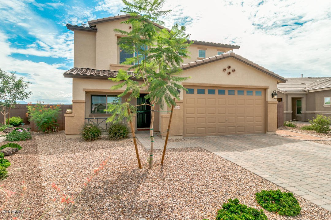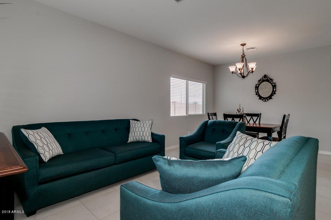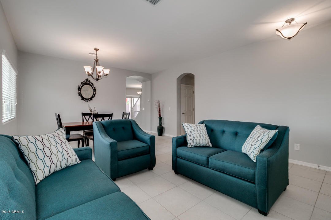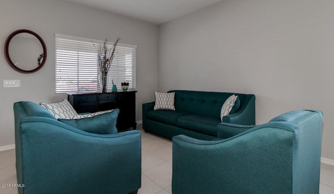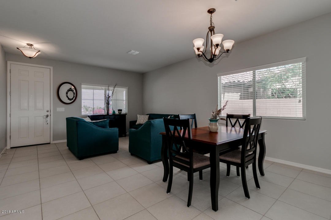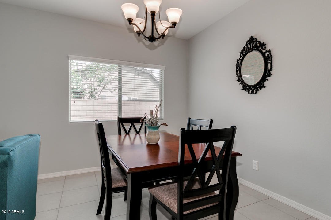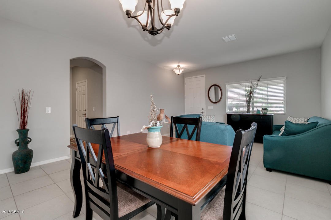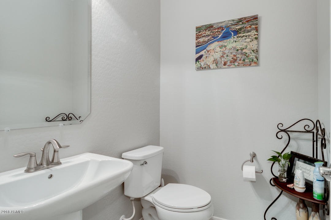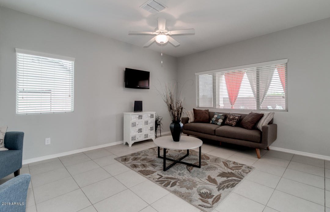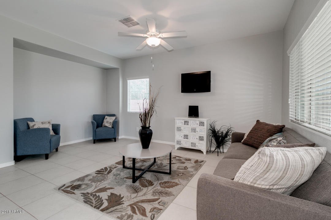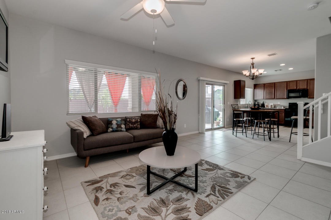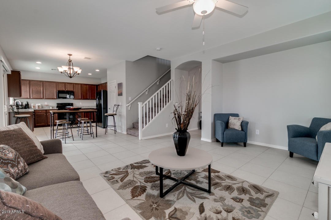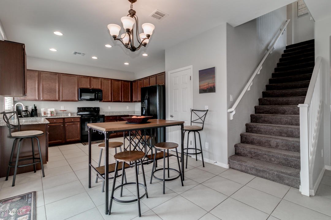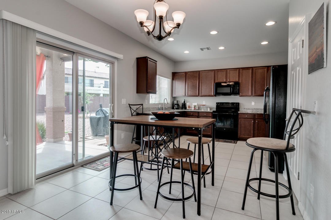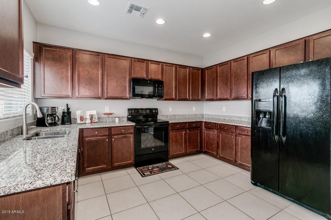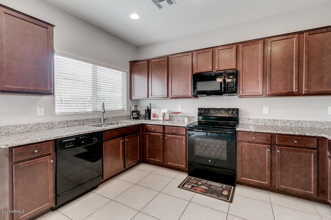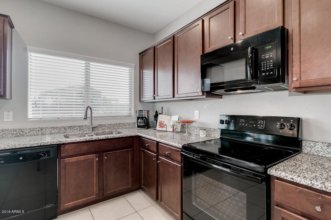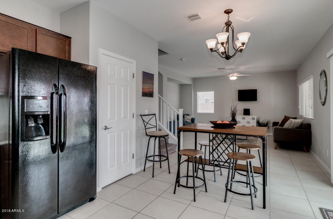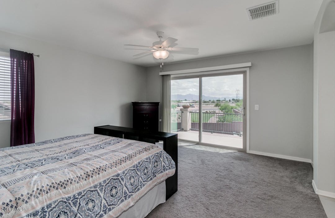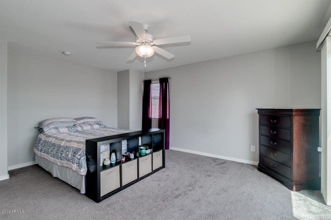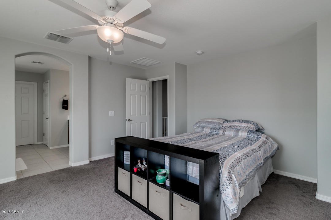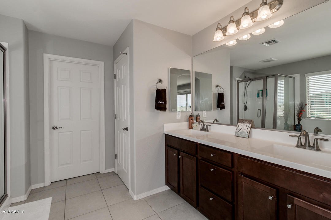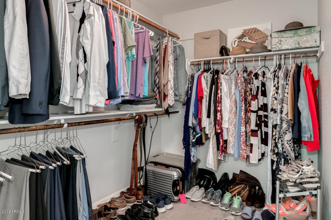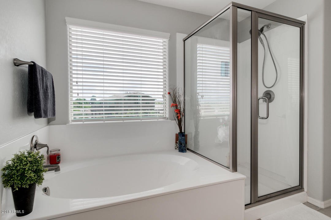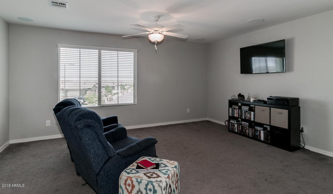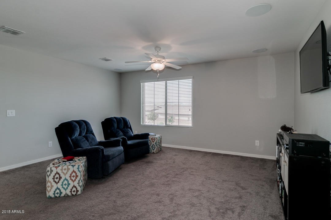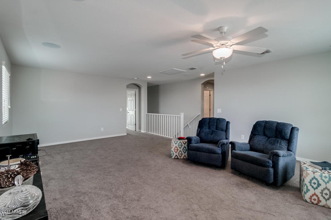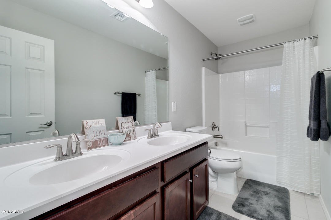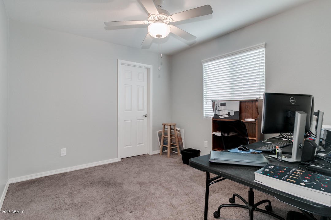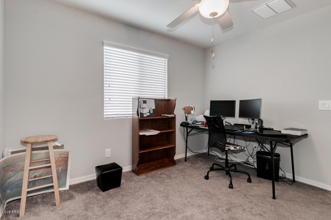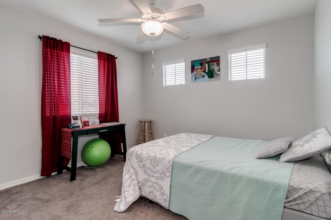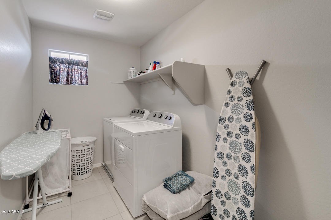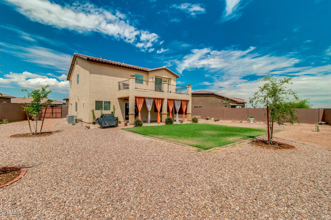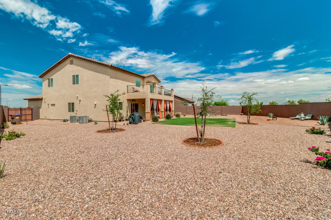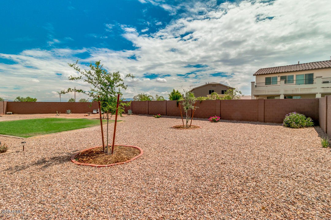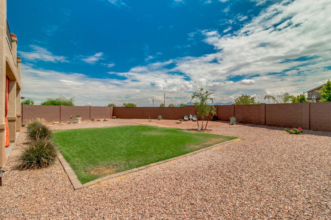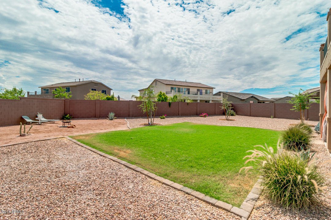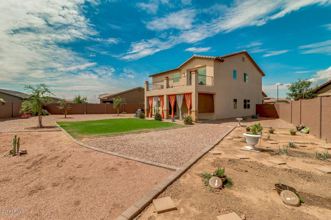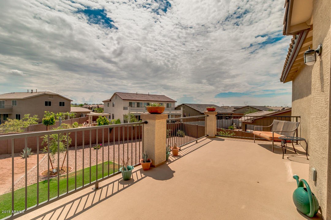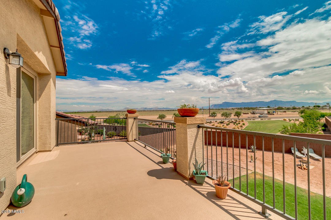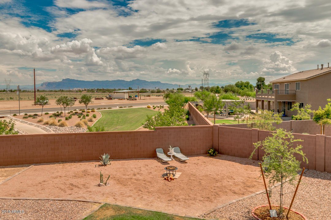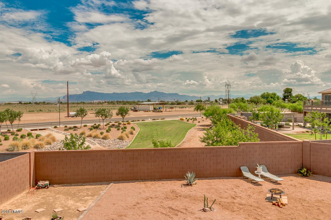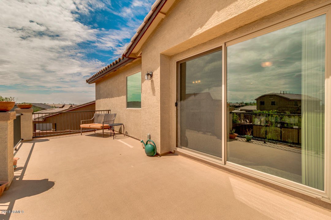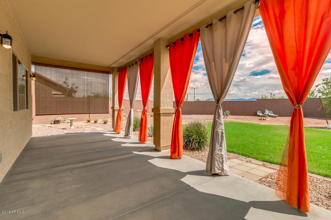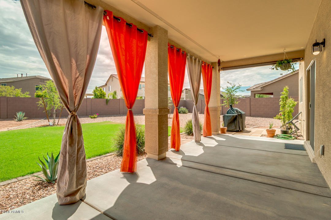42243 N Tulip Tree Street, Queen Creek, AZ 85140
- $284,900
- 3
- BD
- 2.5
- BA
- 2,443
- SqFt
- Sold Price
- $284,900
- List Price
- $284,900
- Closing Date
- Sep 12, 2018
- Days on Market
- 46
- Status
- CLOSED
- MLS#
- 5792868
- City
- Queen Creek
- Bedrooms
- 3
- Bathrooms
- 2.5
- Living SQFT
- 2,443
- Lot Size
- 9,583
- Subdivision
- Ironwood Crossing - Unit 2 2014070575
- Year Built
- 2016
- Type
- Single Family - Detached
Property Description
JUST REDUCED 8/21! * MODEL SHARP HOME * HUGE PREMIUM MOUNTAIN VIEW LOT * PAVER DRIVE & WALKWAY * CUSTOM PAINT * NEUTRAL CARPET & TILE * NUTMEG CABINETS * SLAB GRANITE COUNTERS * LARGE LOFT WITH SOUND INSULATED WALL BETWEEN MASTER * SURROUND SOUND WITH AMP AND SUBWOOFER * WIFI RANGE EXTENDER * GARDEN TUB * RAISED VANITY & TOILETS * ALL BEDROOMS HAVE WALK-IN CLOSETS * VIEW BALCONY * CONVENIENT UPSTAIRS LAUNDRY * 2 INCH BLINDS * RAISED PANEL DOORS * EXTENDED LENGTH GARAGE WITH EPOXY FLOOR * SOFT WATER * WATER FILTER LINE PLUMBED TO REFRIGERATOR * GAS & ELECTRIC DRYER & RANGE HOOK-UPS * RADIANT ATTIC BARRIER * DOUBLE SIDE GATE * HUGE BACKYARD * PAINTED BLOCK WALL * COMMUNITY POOL, CLUBHOUSE & ACTIVITIES * HOA INCLUDES TRASH PICKUP * THIS ONE IS NICE * SEE IT TODAY!
Additional Information
- Elementary School
- Ranch Elementary School
- High School
- Combs High School
- Middle School
- J. O. Combs Middle School
- School District
- J. O. Combs Unified School District
- Acres
- 0.22
- Assoc Fee Includes
- Maintenance Grounds, Trash
- Hoa Fee
- $162
- Hoa Fee Frequency
- Monthly
- Hoa
- Yes
- Hoa Name
- IRONWOOD CROSSING
- Builder Name
- FULTON HOMES
- Community
- Ironwood Crossing
- Community Features
- Community Pool, Playground, Clubhouse
- Construction
- Painted, Stucco, Frame - Wood
- Cooling
- Refrigeration, Programmable Thmstat, Ceiling Fan(s)
- Exterior Features
- Covered Patio(s), Playground, Patio, Private Yard
- Fencing
- Block
- Fireplace
- None
- Flooring
- Carpet, Tile
- Garage Spaces
- 3
- Accessibility Features
- Bath Raised Toilet
- Heating
- Electric
- Laundry
- 220 V Dryer Hookup, Inside, Upper Level, Gas Dryer Hookup
- Living Area
- 2,443
- Lot Size
- 9,583
- Model
- SAMOA
- New Financing
- Cash, Conventional, FHA, VA Loan
- Other Rooms
- Loft, Family Room
- Parking Features
- Dir Entry frm Garage, Electric Door Opener, Extnded Lngth Garage, Tandem
- Property Description
- Mountain View(s)
- Roofing
- Tile
- Sewer
- Sewer in & Cnctd, Public Sewer
- Spa
- None
- Stories
- 2
- Style
- Detached
- Subdivision
- Ironwood Crossing - Unit 2 2014070575
- Taxes
- $1,589
- Tax Year
- 2017
- Water
- City Water
Mortgage Calculator
Listing courtesy of Realty One Group. Selling Office: Coldwell Banker Realty.
All information should be verified by the recipient and none is guaranteed as accurate by ARMLS. Copyright 2024 Arizona Regional Multiple Listing Service, Inc. All rights reserved.
