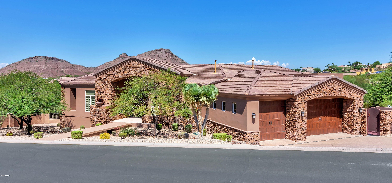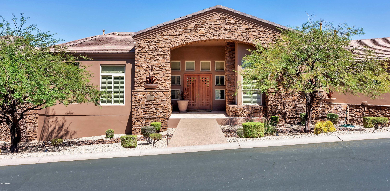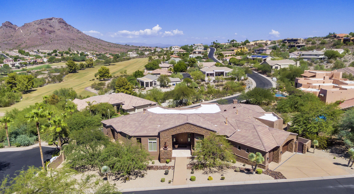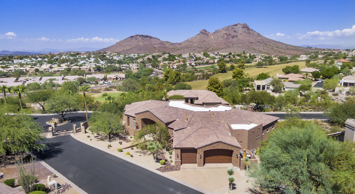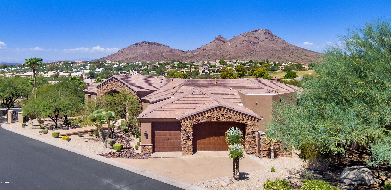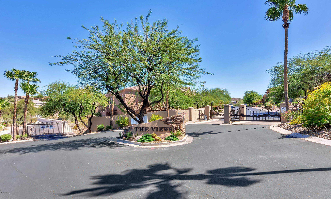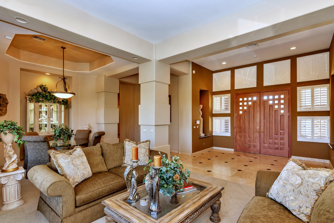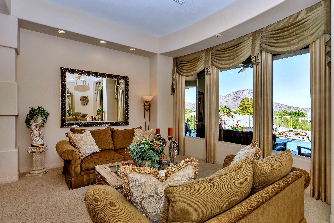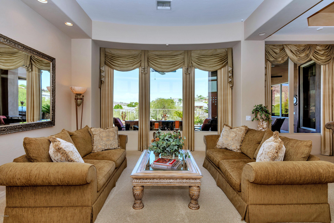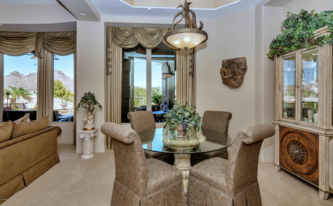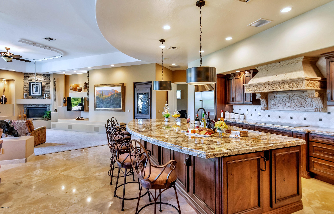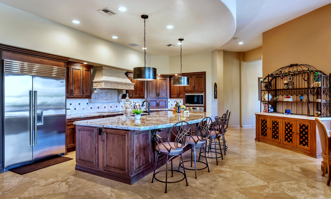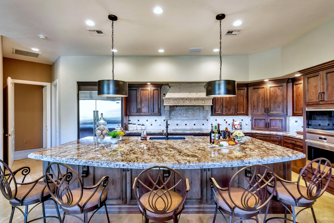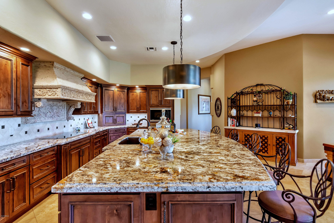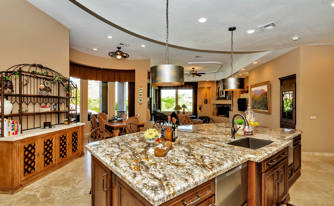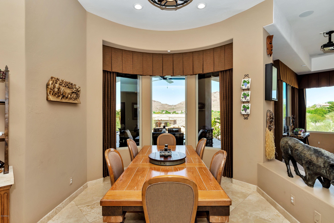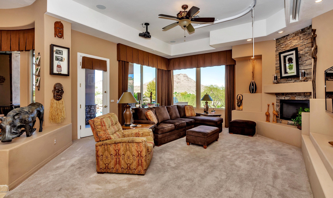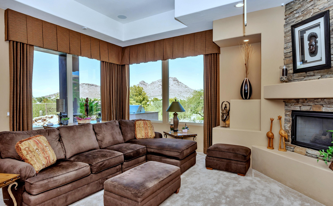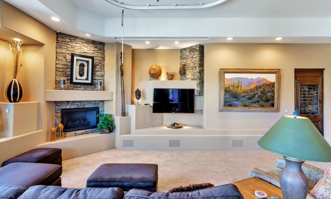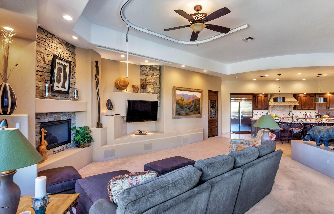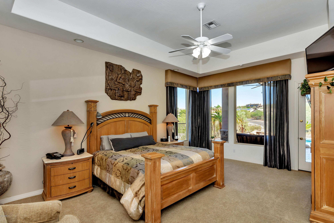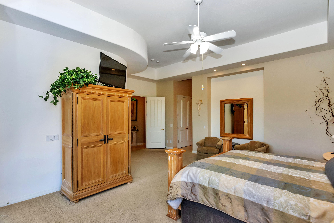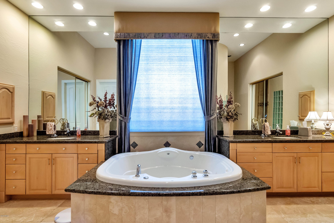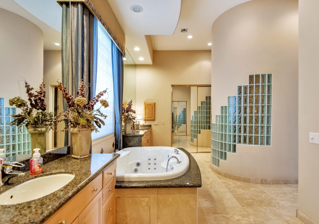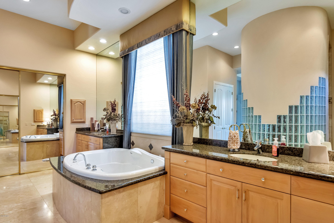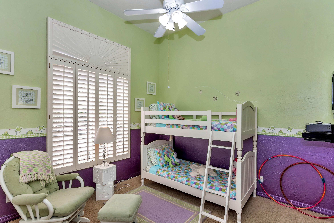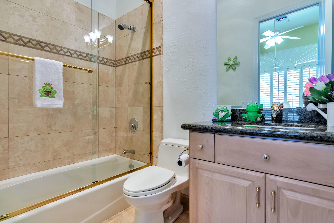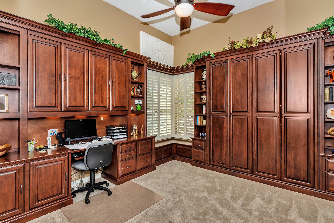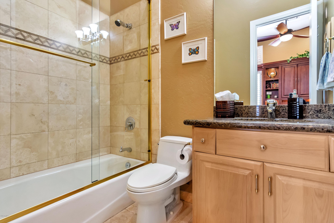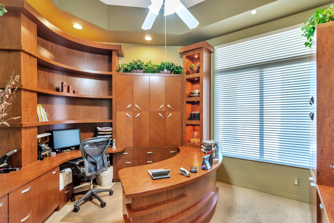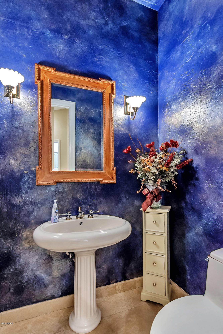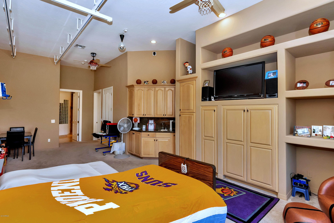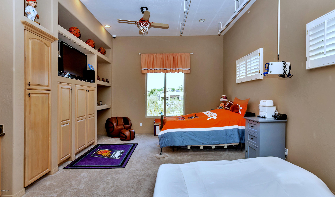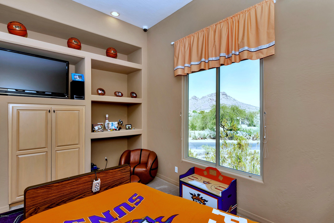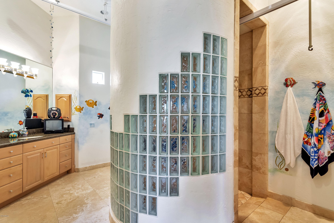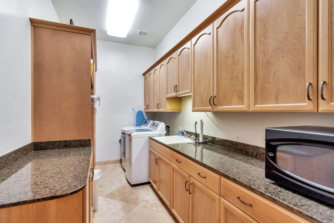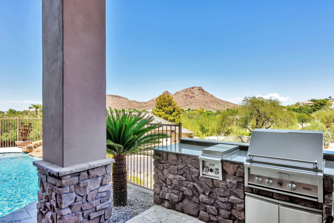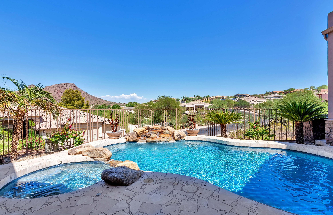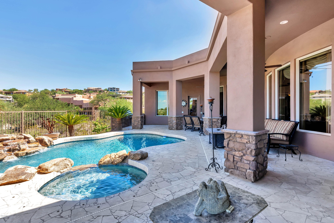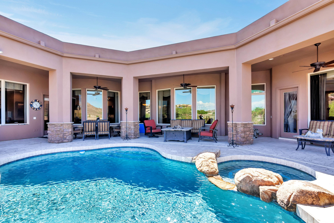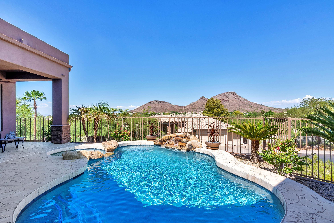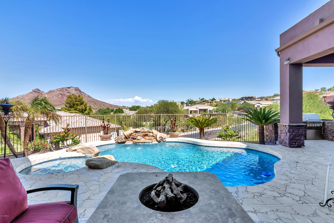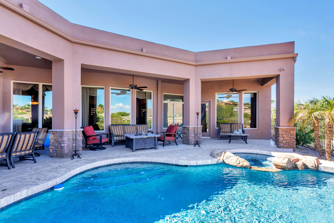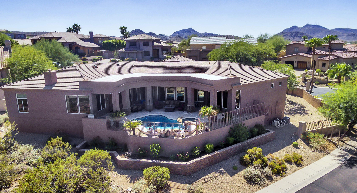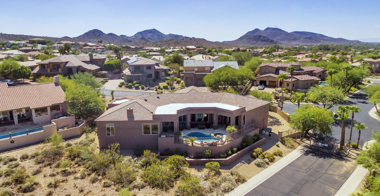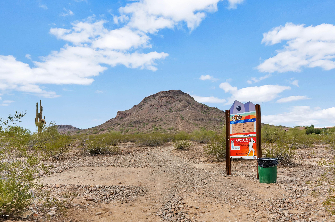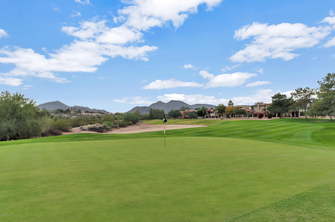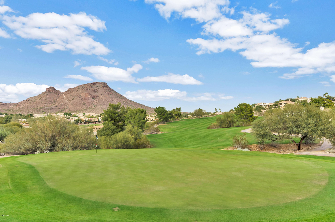1514 E Eugie Avenue, Phoenix, AZ 85022
- $875,000
- 4
- BD
- 4.5
- BA
- 4,693
- SqFt
- Sold Price
- $875,000
- List Price
- $875,000
- Closing Date
- Aug 29, 2019
- Days on Market
- 341
- Status
- CLOSED
- MLS#
- 5824172
- City
- Phoenix
- Bedrooms
- 4
- Bathrooms
- 4.5
- Living SQFT
- 4,693
- Lot Size
- 22,310
- Subdivision
- Views At Mountainside
- Year Built
- 2000
- Type
- Single Family - Detached
Property Description
Beautiful VIEWS of the mountains and city lights from this stunning custom home!This spacious home is perfect for entertaining. Located in a private gated community. 4 Bedroom and 4 baths ensuite! Plantation shutters, 8ft solid core doors. Custom kitchen w/Canterra Stone hood,Alderwood cabinets,SubZero,Wolf ovens and 2 Fisher Pakel dishwasher drawers .LED lighting and custom 160 bottle wine cabinet. Surround sound inside and out with projection screen that comes down from ceiling. Custom DAGR wall design in family room. Lovely master suite w his and her closets and access to private patios w/ views. All closets have custom Calif Closets. Two study's each with their own custom cabinetry.One study has a Murphy Bed. Both study's are beautiful!Oversized secondary bedroom w/ large ensuite bath that would be wonderful for guest quarters or theatre room. Generous built ins in this bedroom. Enjoy the beautiful patios and backyard with FABULOUS VIEWS! Heated pool and spa with built in grill and serving area. The owners did an impressive and thoughtful design of this quality home. Tracking system in family room ceiling and secondary bedroom ceiling do not convey.
Additional Information
- Elementary School
- Hidden Hills Elementary School
- High School
- Shadow Mountain High School
- Middle School
- Shea Middle School
- School District
- Paradise Valley Unified District
- Acres
- 0.51
- Assoc Fee Includes
- Maintenance Grounds, Street Maint
- Hoa Fee
- $90
- Hoa Fee Frequency
- Quarterly
- Hoa
- Yes
- Hoa Name
- The Views
- Builder Name
- Custom
- Community Features
- Gated Community, Biking/Walking Path
- Construction
- Painted, Stucco, Stone, Frame - Wood
- Cooling
- Refrigeration
- Exterior Features
- Built-in Barbecue
- Fencing
- Wrought Iron
- Fireplace
- 1 Fireplace, Family Room, Gas
- Flooring
- Carpet, Stone
- Garage Spaces
- 3
- Accessibility Features
- Accessible Approach with Ramp, Bath Roll-In Shower, Accessible Hallway(s)
- Heating
- Natural Gas
- Laundry
- Wshr/Dry HookUp Only
- Living Area
- 4,693
- Lot Size
- 22,310
- New Financing
- Cash, Conventional
- Other Rooms
- Library-Blt-in Bkcse
- Parking Features
- Attch'd Gar Cabinets, Dir Entry frm Garage, Electric Door Opener
- Property Description
- Hillside Lot, North/South Exposure, Mountain View(s), City Light View(s)
- Roofing
- Tile
- Sewer
- Sewer in & Cnctd, Public Sewer
- Pool
- Yes
- Spa
- Heated, Private
- Stories
- 1
- Style
- Detached
- Subdivision
- Views At Mountainside
- Taxes
- $8,809
- Tax Year
- 2017
- Water
- City Water
Mortgage Calculator
Listing courtesy of HomeSmart. Selling Office: HomeSmart.
All information should be verified by the recipient and none is guaranteed as accurate by ARMLS. Copyright 2024 Arizona Regional Multiple Listing Service, Inc. All rights reserved.
