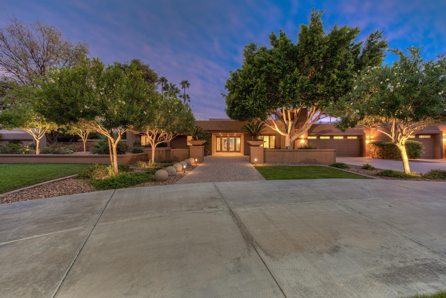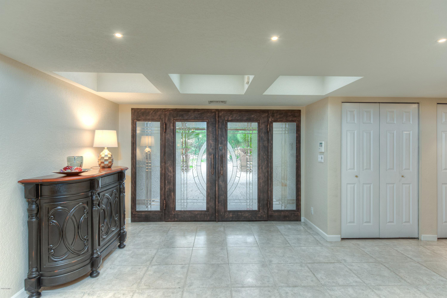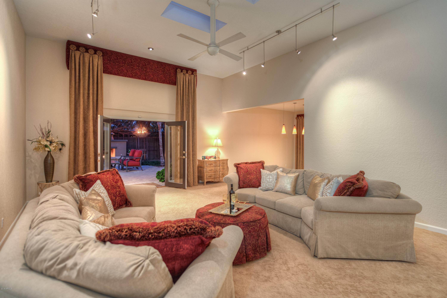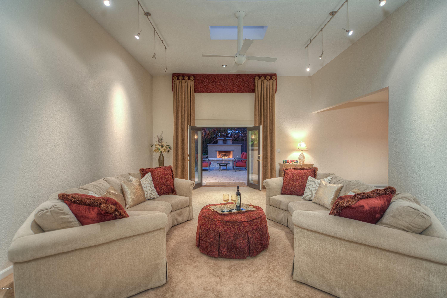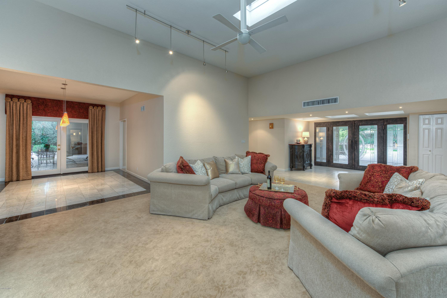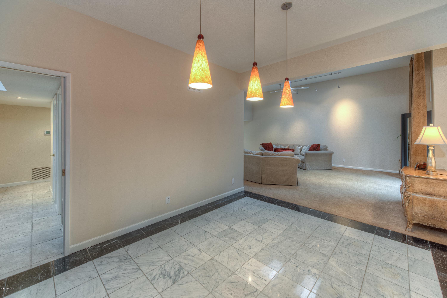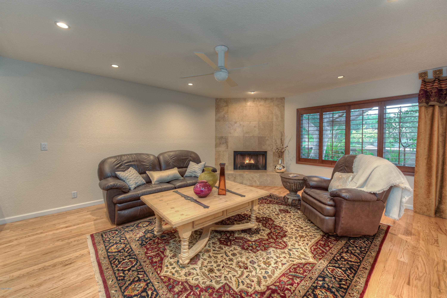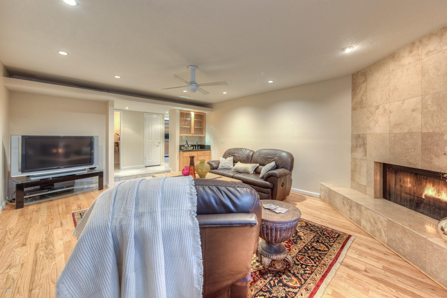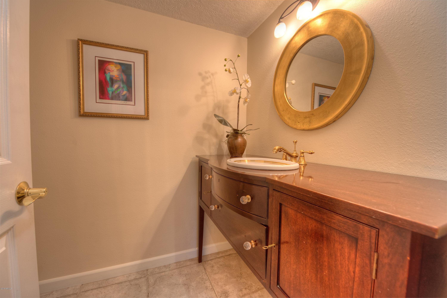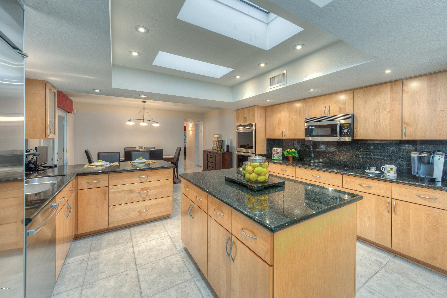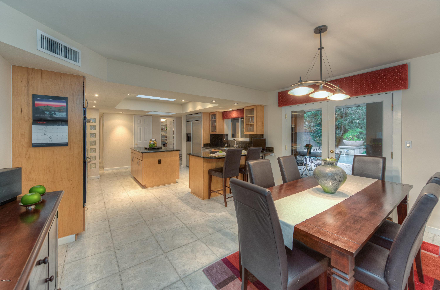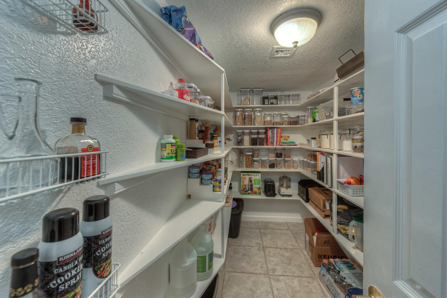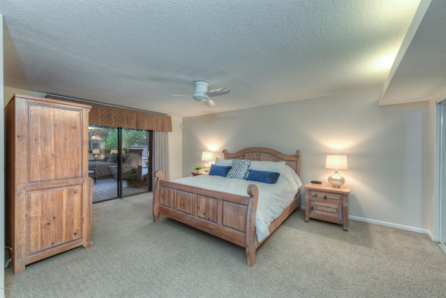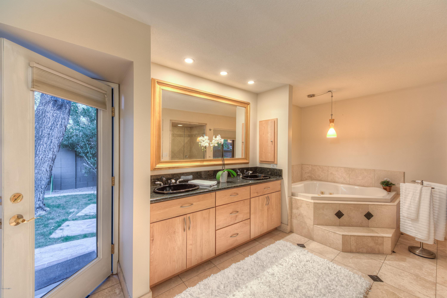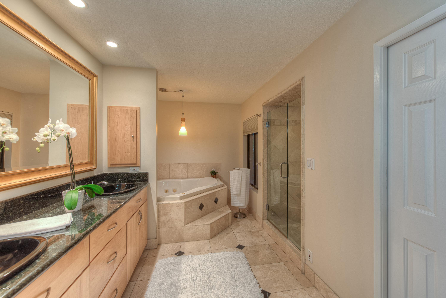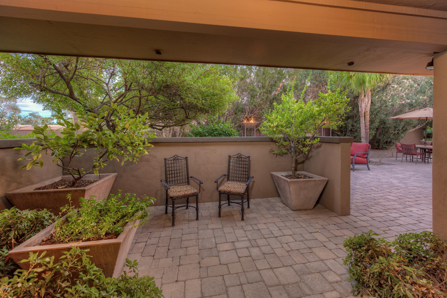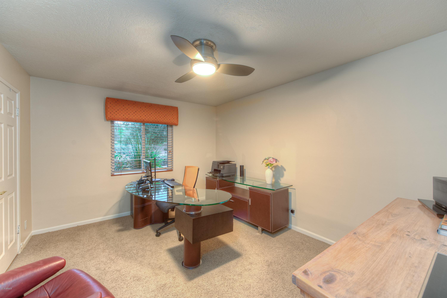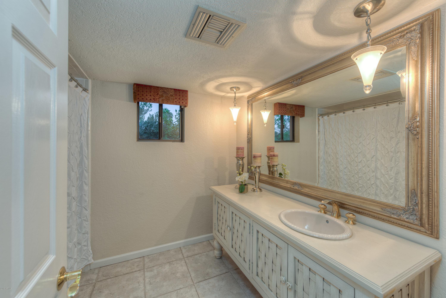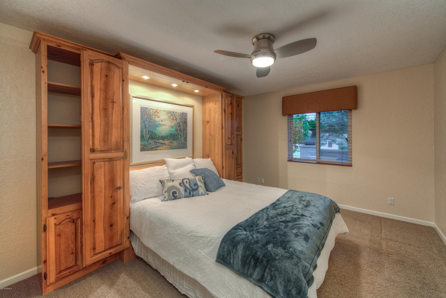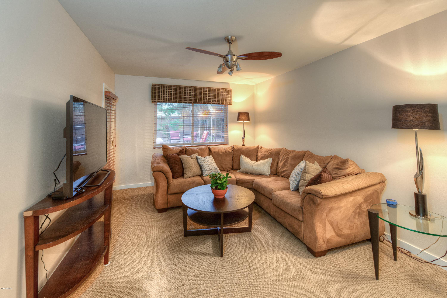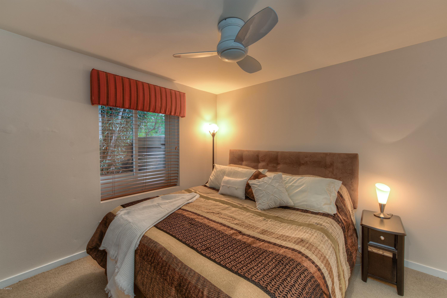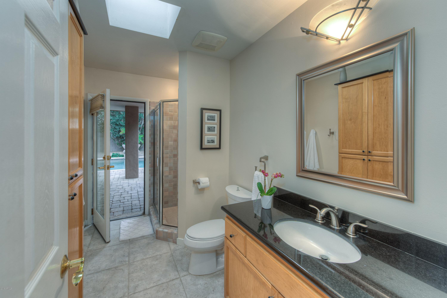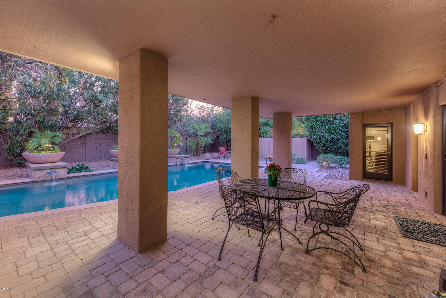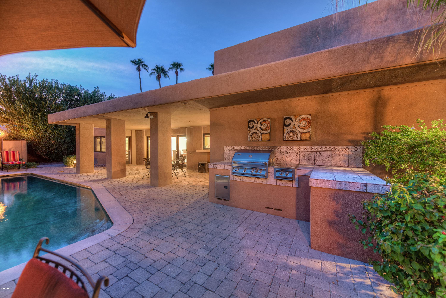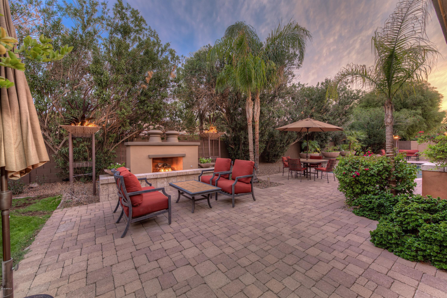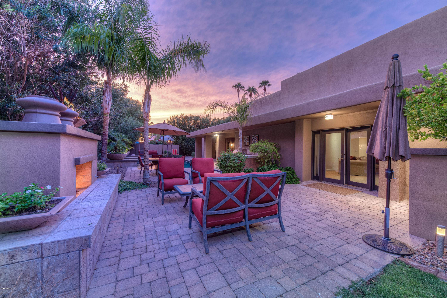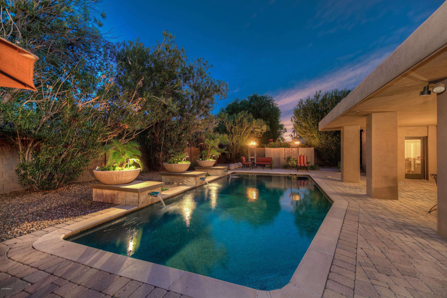4835 E Onyx Avenue, Paradise Valley, AZ 85253
- $1,000,000
- 5
- BD
- 3.5
- BA
- 3,541
- SqFt
- Sold Price
- $1,000,000
- List Price
- $1,100,000
- Closing Date
- Mar 08, 2019
- Days on Market
- 141
- Status
- CLOSED
- MLS#
- 5833315
- City
- Paradise Valley
- Bedrooms
- 5
- Bathrooms
- 3.5
- Living SQFT
- 3,541
- Lot Size
- 19,200
- Subdivision
- Mountain View Estates Replat
- Year Built
- 1977
- Type
- Single Family - Detached
Property Description
This exceptional Frank Lloyd Wright inspired home is nestled in a quiet cul-de-sac, perfectly situated on a private N/S facing lot. The custom etched glass & iron front doors welcome you to this thoughtfully designed space. The warm & inviting contemporary living room with soaring ceiling and French doors open to a stunning backyard. The chef's kitchen offers a large presentation island, rich wood cabinetry, granite counters & stainless built in appliances. The ''endless'' walk in pantry is the envy of the neighborhood! This kitchen truly is the heart of the home allowing for easy entertaining & casual dining. The separate dining room with additional French doors creates a more formal scenario. A spacious family room with fireplace, wet bar & hard wood flooring is the perfect place to watch the game or re-connect with family & friends. The master suite offers a private courtyard for morning coffee or a glass of wine at the end of the day! There are 4 additional spacious bedrooms, 2 off of the kitchen for the perfect teen or in-law suite. Walk in closets and plenty of additional storage! A series of French doors removes the boundaries between indoors & out. Whether relaxing by the pool, or sitting quietly next to the fireplace, the backyard is not to be missed! A fabulous Pebble Tec pool with water feature, all paver patio, dramatic fire towers & built in BBQ station. Year round flowering landscaping front & back. This home won an Award of Distinction for the stunning landscape design! Perfect PV location with the coveted 3-C schools, best restaurants, shopping plus minutes to the 51 & 101!
Additional Information
- Elementary School
- Cherokee Elementary School
- High School
- Chaparral High School
- Middle School
- Cocopah Middle School
- School District
- Scottsdale Unified District
- Acres
- 0.44
- Assoc Fee Includes
- Maintenance Grounds
- Hoa Fee
- $625
- Hoa Fee Frequency
- Annually
- Hoa
- Yes
- Hoa Name
- Mountain View Estate
- Builder Name
- Riggs
- Community Features
- Near Bus Stop
- Construction
- Painted, Stucco, Block
- Cooling
- Refrigeration, Programmable Thmstat, Ceiling Fan(s)
- Exterior Features
- Circular Drive, Covered Patio(s), Patio, Built-in Barbecue
- Fencing
- Block
- Fireplace
- 2 Fireplace, Exterior Fireplace, Family Room
- Flooring
- Carpet, Tile, Wood, Other
- Garage Spaces
- 3
- Heating
- Electric
- Laundry
- Inside, Wshr/Dry HookUp Only
- Living Area
- 3,541
- Lot Size
- 19,200
- New Financing
- Cash, Conventional
- Other Rooms
- Family Room
- Parking Features
- Attch'd Gar Cabinets, Electric Door Opener
- Property Description
- North/South Exposure, Cul-De-Sac Lot
- Roofing
- Foam
- Sewer
- Sewer in & Cnctd, Public Sewer
- Pool
- Yes
- Spa
- None
- Stories
- 1
- Style
- Detached
- Subdivision
- Mountain View Estates Replat
- Taxes
- $4,583
- Tax Year
- 2017
- Utilities
- Propane
- Water
- City Water
Mortgage Calculator
Listing courtesy of Realty Executives. Selling Office: AZArchitecture/Jarson & Jarson.
All information should be verified by the recipient and none is guaranteed as accurate by ARMLS. Copyright 2024 Arizona Regional Multiple Listing Service, Inc. All rights reserved.
