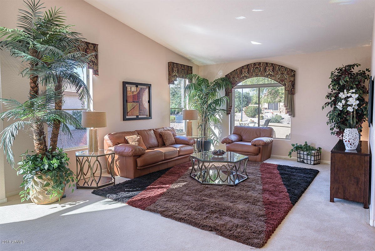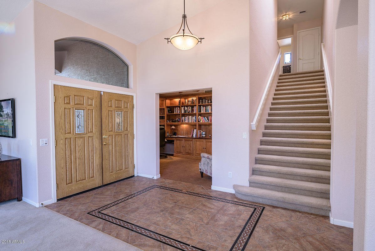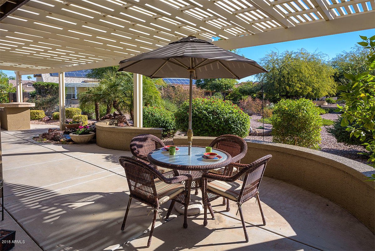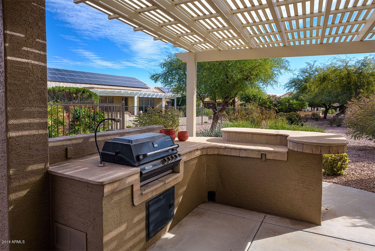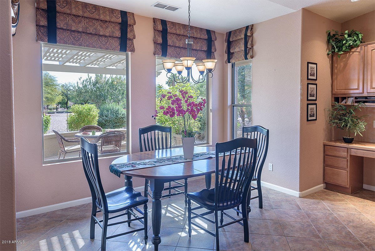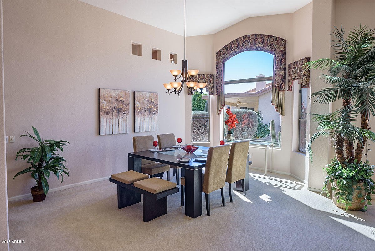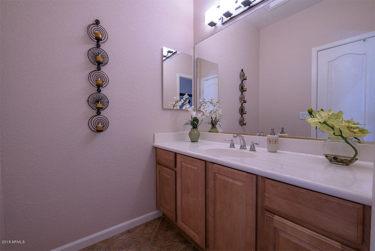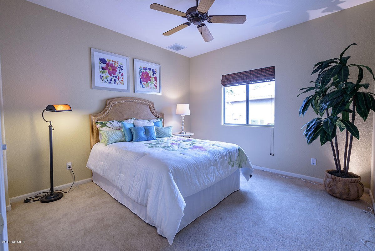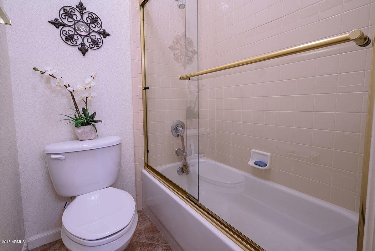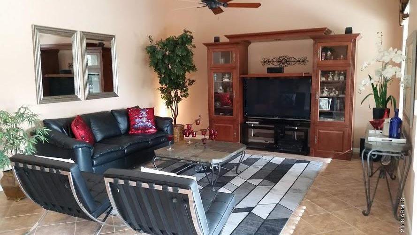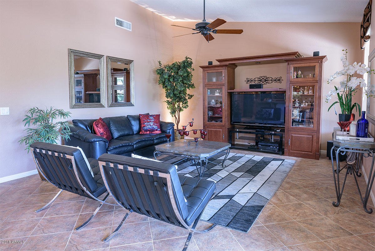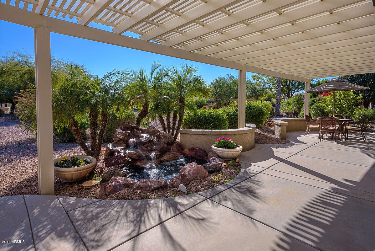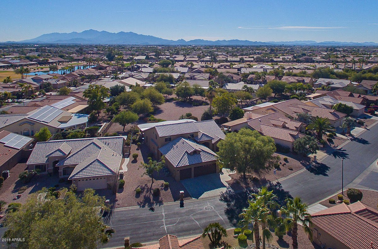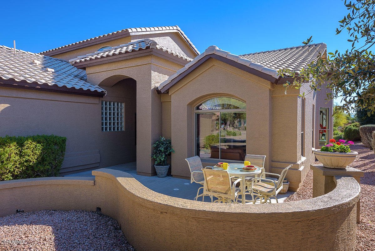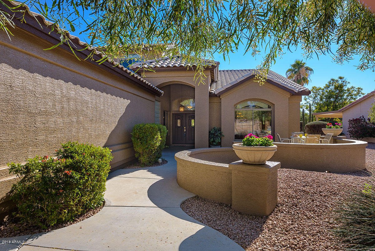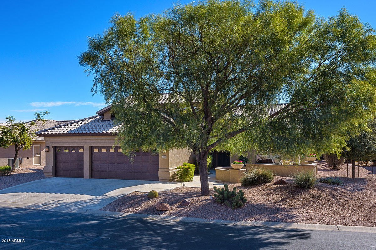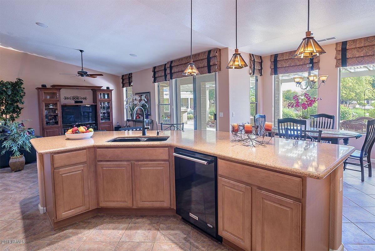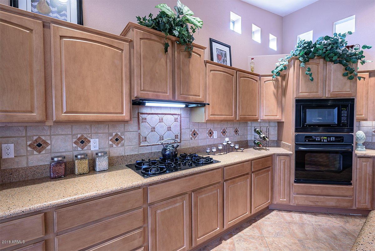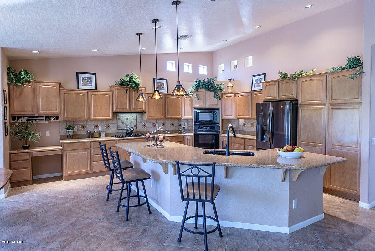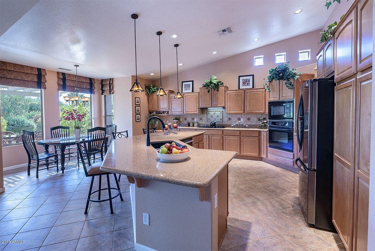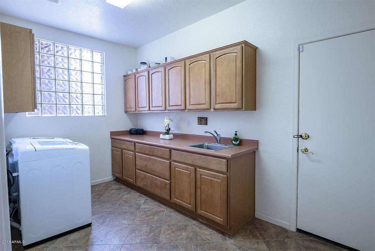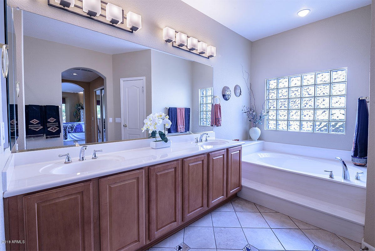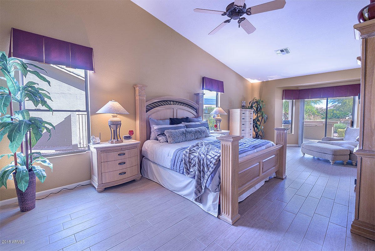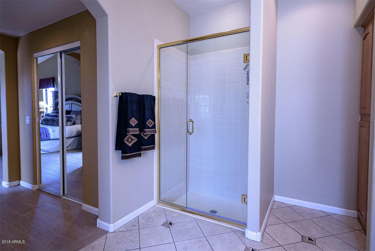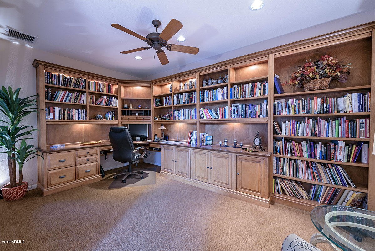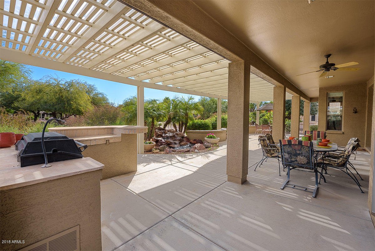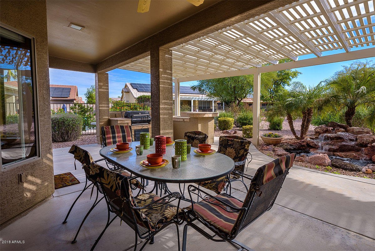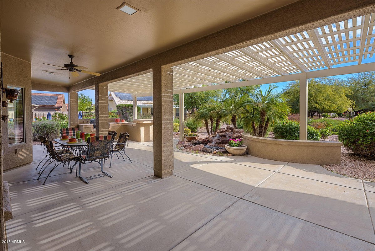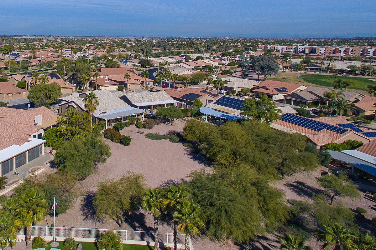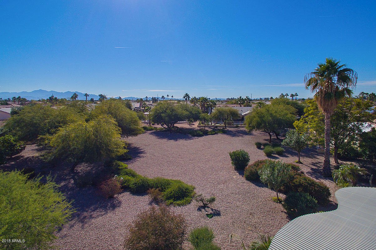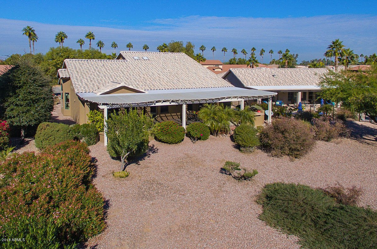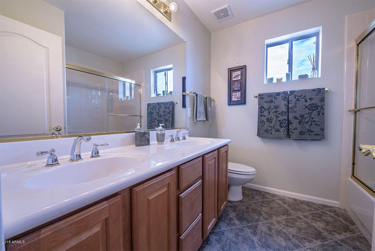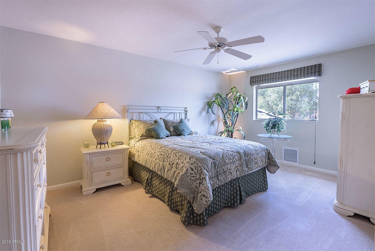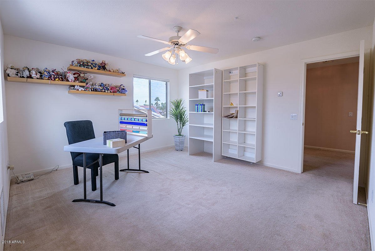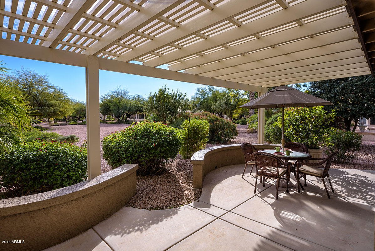15981 W Pinchot Avenue, Goodyear, AZ 85395
- $414,000
- 4
- BD
- 3
- BA
- 3,401
- SqFt
- Sold Price
- $414,000
- List Price
- $429,500
- Closing Date
- Mar 07, 2019
- Days on Market
- 59
- Status
- CLOSED
- MLS#
- 5856388
- City
- Goodyear
- Bedrooms
- 4
- Bathrooms
- 3
- Living SQFT
- 3,401
- Lot Size
- 11,364
- Subdivision
- Pebblecreek Phase 2 Unit 26 Mcr 054103 Lot 79
- Year Built
- 2004
- Type
- Single Family - Detached
Property Description
Situated on an open space that appears to be your private park, but unlike other open lots, this Southeast facing view opens to no public paths or walkways, just a magnificent space maintained by the home owners' association! Sitting on your patio, with Ramada and bubbling waterfall, you'll get the feeling of a private residence, not a member of a walled planned community. Your family and guests will have all the room and amenities they need when visiting; including 3 FULL baths. There's not only a guest bedroom on the main floor but you also have a 2nd floor casita that is perfect for either 2 additional bedrooms or a bedroom and convertible living space. It's so versatile it can double as the perfect craft/hobby area that can be closed off from the world. Besides having a large eat- in kitchen with fantastic island which opens to your great room, you have a beautiful living room and formal dining room which is perfect for holiday meals or fantastic open buffet area for your parties. In addition there is a high-end, quality, built-in desk and bookshelves in your private office. A rare full 3-car garage with even more storage will add to your feeling that you have all the space you need in your new home. More photo and a virtual tour will be added shortly - please contact listing for more information!
Additional Information
- Elementary School
- Adult
- High School
- Adult
- Middle School
- Adult
- School District
- Agua Fria Union High School District
- Acres
- 0.26
- Architecture
- Santa Barbara/Tuscan
- Assoc Fee Includes
- Maintenance Grounds, Street Maint
- Hoa Fee
- $224
- Hoa Fee Frequency
- Semi-Annually
- Hoa
- Yes
- Hoa Name
- PEBBLECREEK HOA
- Builder Name
- ROBSON
- Community
- Pebblecreek Golf Resort
- Community Features
- Gated Community, Community Spa Htd, Community Spa, Community Pool Htd, Community Pool, Community Media Room, Guarded Entry, Golf, Tennis Court(s), Biking/Walking Path, Clubhouse, Fitness Center
- Construction
- Painted, Stucco, Block
- Cooling
- Refrigeration, Ceiling Fan(s)
- Exterior Features
- Covered Patio(s), Gazebo/Ramada, Patio, Built-in Barbecue
- Fencing
- None
- Fireplace
- None
- Flooring
- Carpet, Tile
- Garage Spaces
- 3
- Accessibility Features
- Lever Handles, Bath Lever Faucets
- Heating
- Natural Gas
- Laundry
- 220 V Dryer Hookup, Dryer Included, Inside, Washer Included, Gas Dryer Hookup
- Living Area
- 3,401
- Lot Size
- 11,364
- Model
- MARBELLA
- New Financing
- Cash, Conventional, 1031 Exchange, FHA, VA Loan
- Other Rooms
- Great Room
- Parking Features
- Attch'd Gar Cabinets, Dir Entry frm Garage, Electric Door Opener
- Property Description
- North/South Exposure, Borders Common Area
- Roofing
- Tile
- Sewer
- Public Sewer
- Spa
- None
- Stories
- 2
- Style
- Detached
- Subdivision
- Pebblecreek Phase 2 Unit 26 Mcr 054103 Lot 79
- Taxes
- $4,603
- Tax Year
- 2017
- Water
- Pvt Water Company
Mortgage Calculator
Listing courtesy of Realty ONE Group. Selling Office: HomeSmart.
All information should be verified by the recipient and none is guaranteed as accurate by ARMLS. Copyright 2024 Arizona Regional Multiple Listing Service, Inc. All rights reserved.
