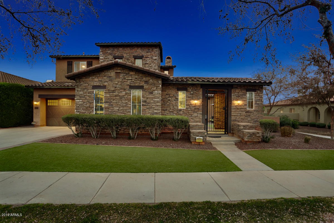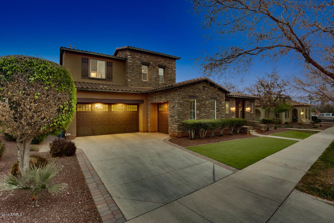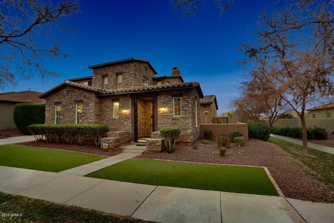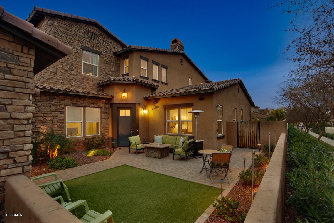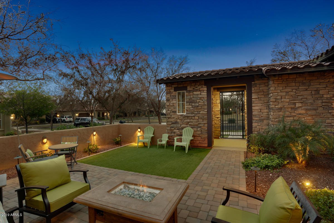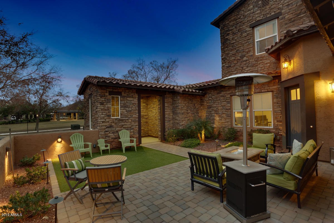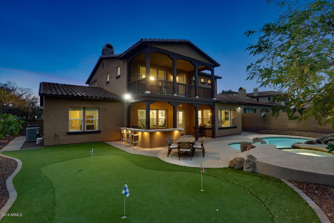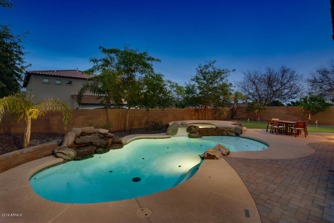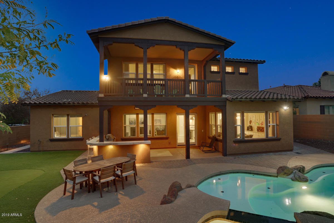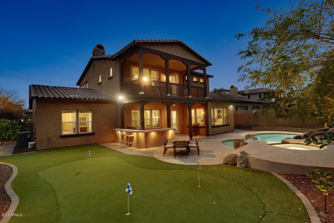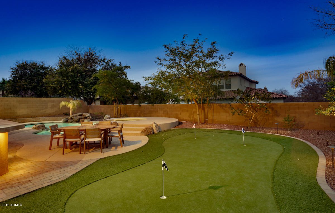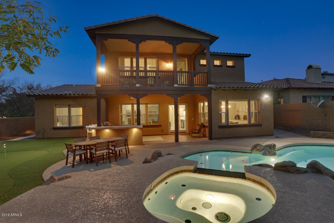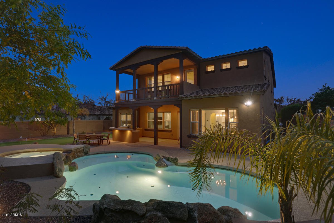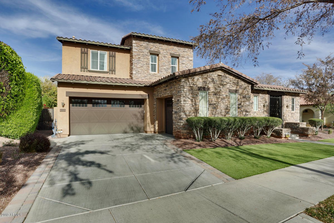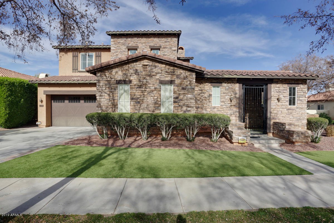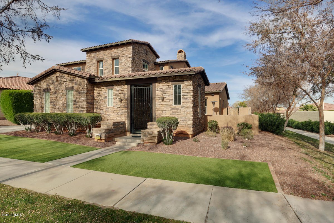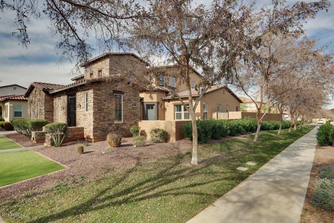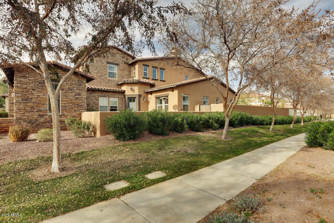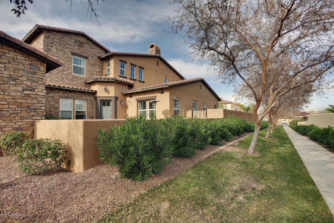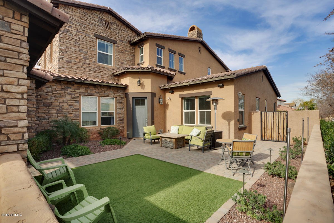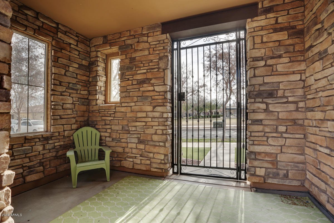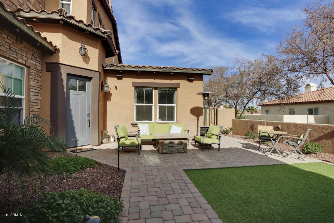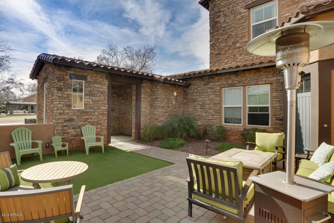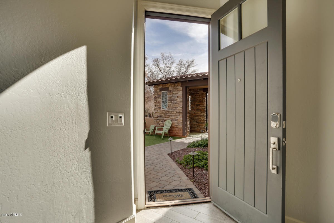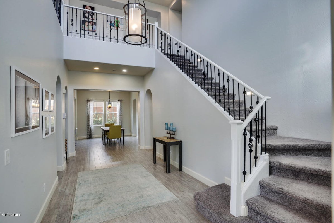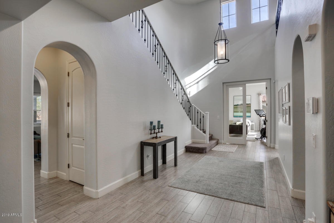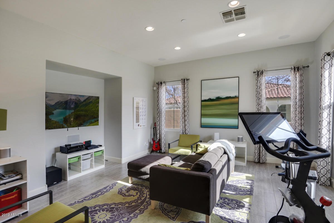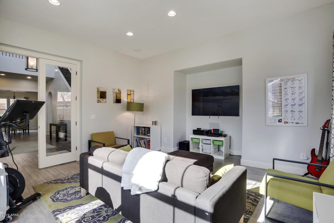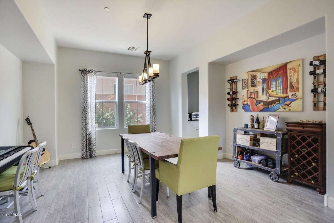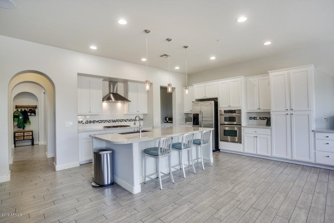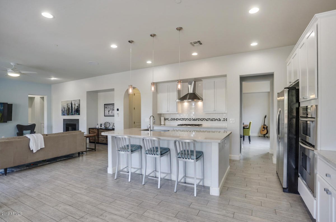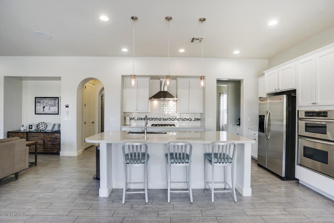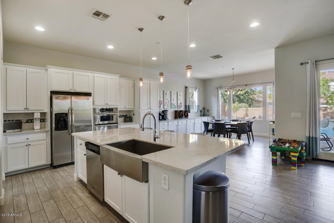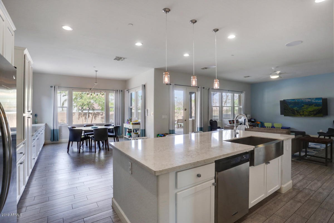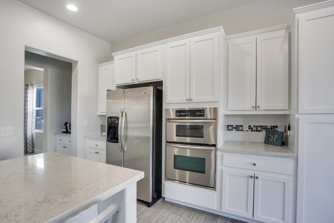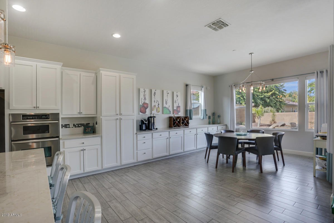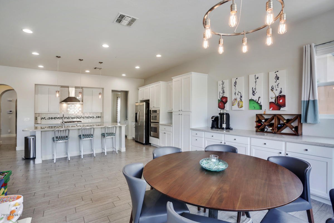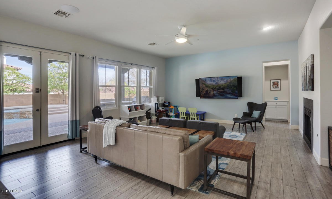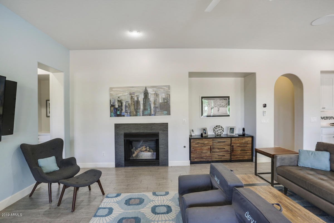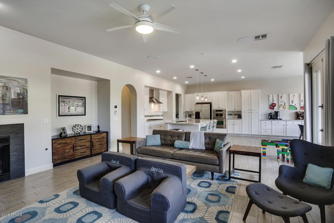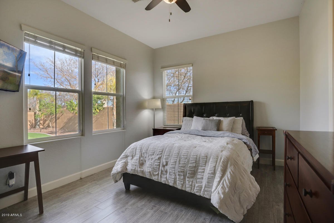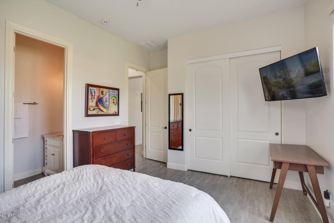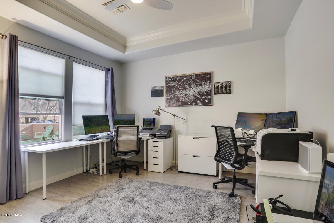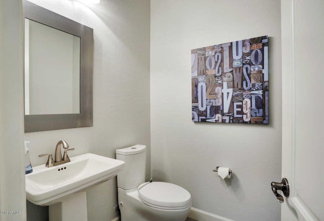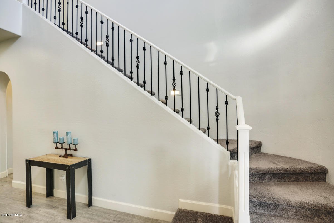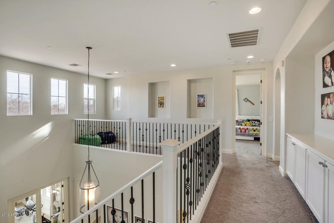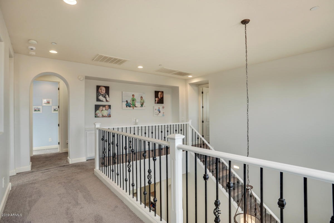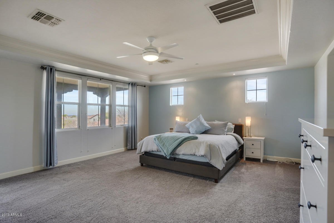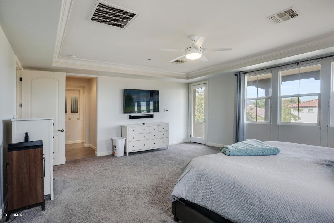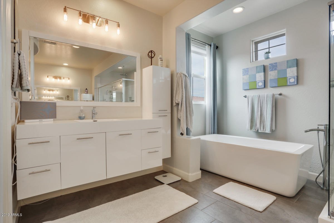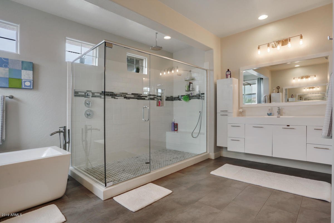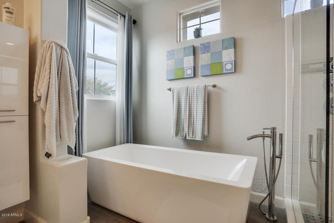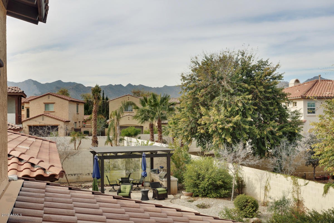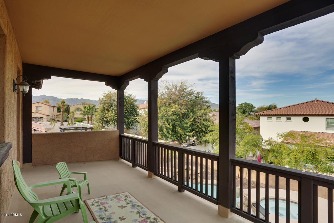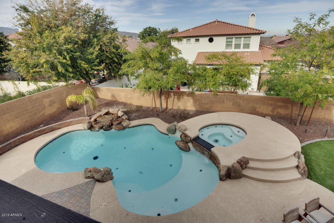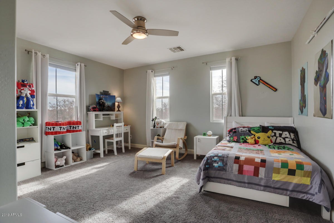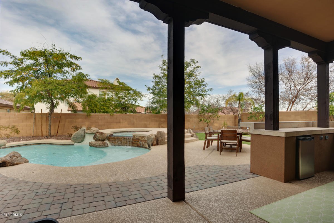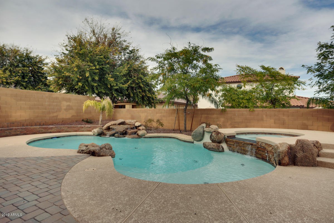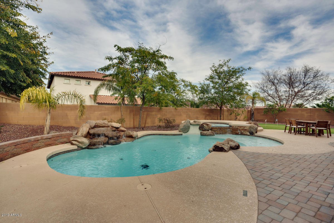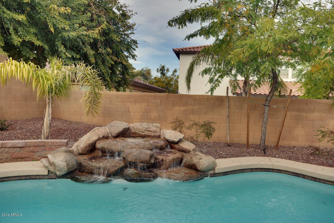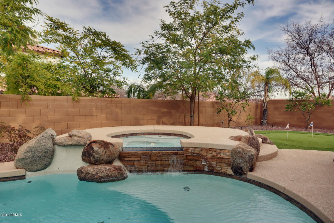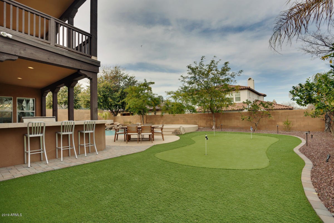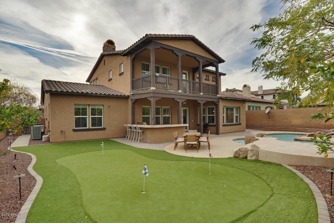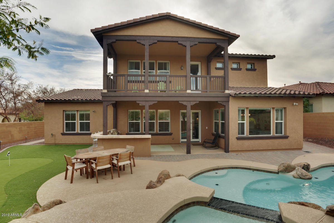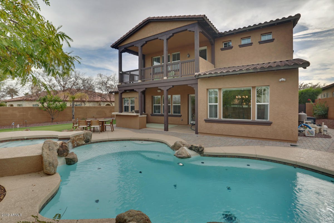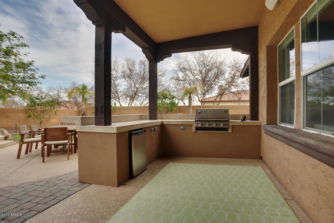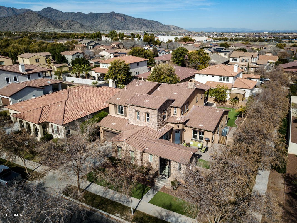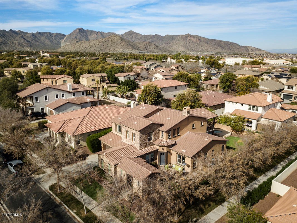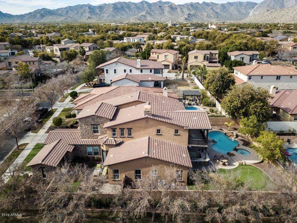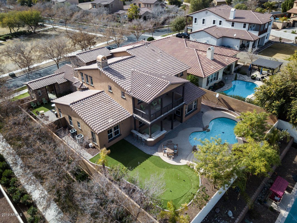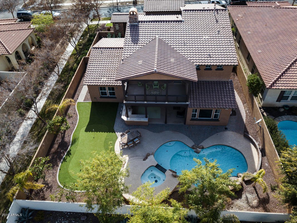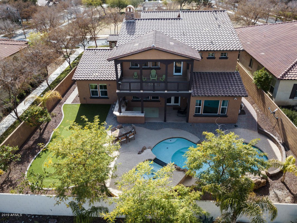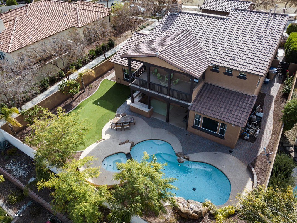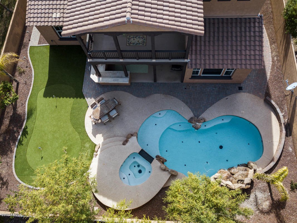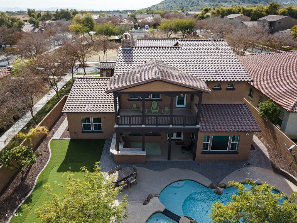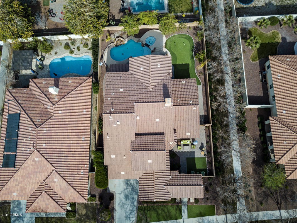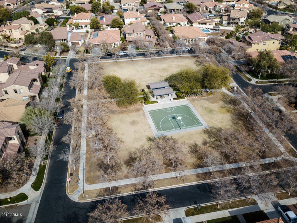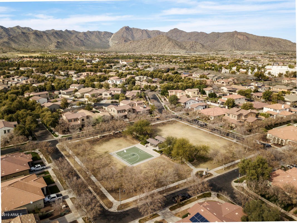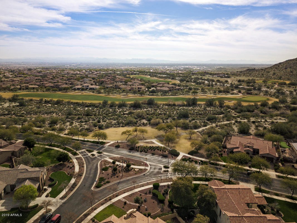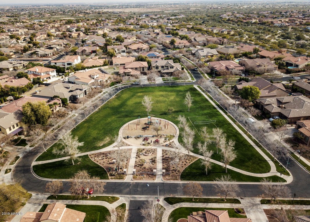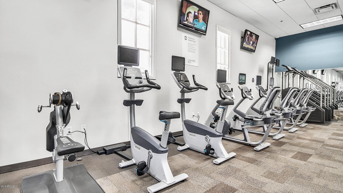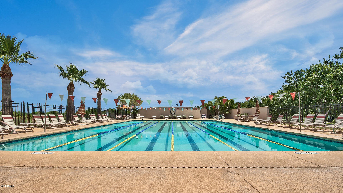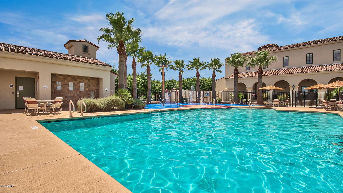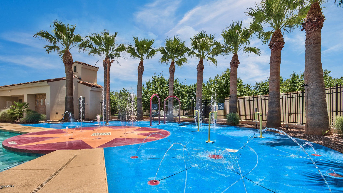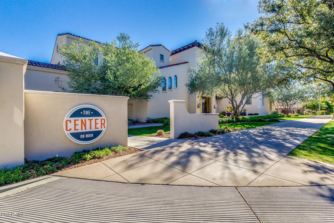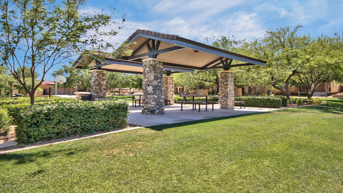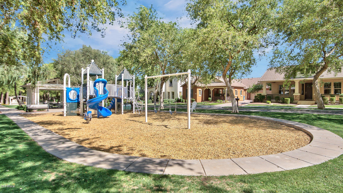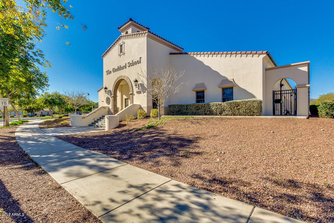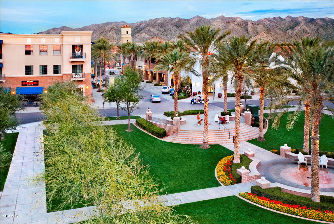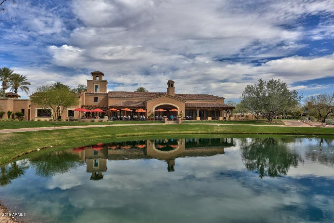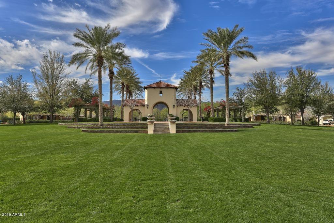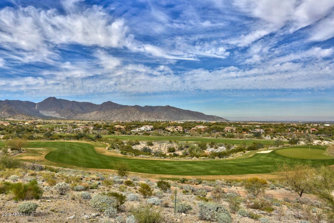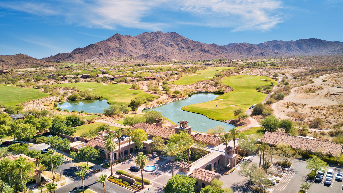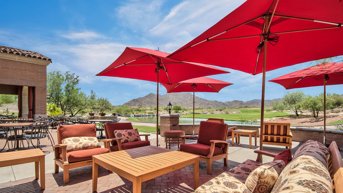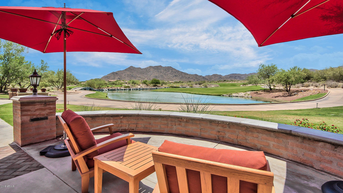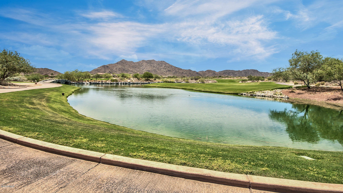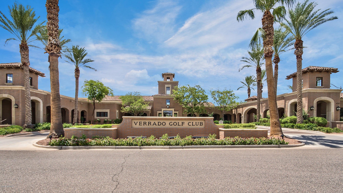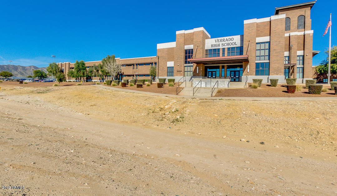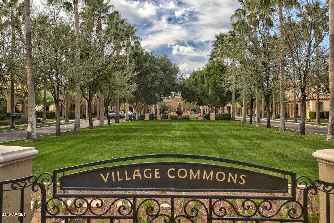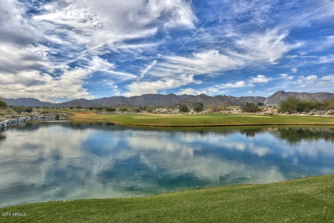20844 W Werner Place, Buckeye, AZ 85396
- $525,000
- 4
- BD
- 3.5
- BA
- 4,032
- SqFt
- Sold Price
- $525,000
- List Price
- $539,900
- Closing Date
- Mar 20, 2019
- Days on Market
- 38
- Status
- CLOSED
- MLS#
- 5877270
- City
- Buckeye
- Bedrooms
- 4
- Bathrooms
- 3.5
- Living SQFT
- 4,032
- Lot Size
- 10,090
- Subdivision
- Verrado
- Year Built
- 2006
- Type
- Single Family - Detached
Property Description
Simply stunning best describes this beautifully remodeled Monterey Residence 4 floorplan located on a secluded park in Verrado's Main Street District. A perfect balance of privacy coupled with excellent proximity to shopping, schools, dining and all Verrado amenities. Updated with new flooring throughout this home showcases the very popular ''Gray and White'' color palette perfectly in the newly designed kitchen. At over 4,000 sqft this home has all the space you would ever need for entertaining or hosting family and friends. The backyard oasis features a built-in BBQ, completely refinished with new pebble-tec pool and spa, artificial turf and mature landscaping. The front courtyard is a welcoming entrance or tranquil retreat to enjoy evening fires by the firepit or entertaining your neighbors. A fantastic family home built for function and design for elegance. Start living the Verrado Lifestyle today, inquire about a private tour of this amazing property.
Additional Information
- Elementary School
- Verrado Elementary School
- High School
- Verrado High School
- Middle School
- Verrado Middle School
- School District
- Agua Fria Union High School District
- Acres
- 0.23
- Architecture
- Santa Barbara/Tuscan
- Assoc Fee Includes
- Maintenance Grounds, Street Maint
- Hoa Fee
- $114
- Hoa Fee Frequency
- Monthly
- Hoa
- Yes
- Hoa Name
- Verrado
- Builder Name
- MONTEREY HOMES
- Community
- Verrado
- Community Features
- Community Spa Htd, Community Pool Htd, Golf, Tennis Court(s), Playground, Biking/Walking Path, Clubhouse, Fitness Center
- Construction
- Painted, Stucco, Stone, Frame - Wood
- Cooling
- Refrigeration, Ceiling Fan(s)
- Exterior Features
- Balcony, Covered Patio(s), Patio, Private Yard, Built-in Barbecue
- Fencing
- Block
- Fireplace
- 1 Fireplace, Family Room, Gas
- Flooring
- Carpet, Tile
- Garage Spaces
- 3
- Heating
- Natural Gas
- Laundry
- Wshr/Dry HookUp Only
- Living Area
- 4,032
- Lot Size
- 10,090
- Model
- RESIDENCE 4
- New Financing
- Cash, Conventional, VA Loan
- Other Rooms
- Loft, Great Room, Family Room, Bonus/Game Room
- Parking Features
- Electric Door Opener, Over Height Garage, Side Vehicle Entry, Golf Cart Garage
- Property Description
- North/South Exposure, Cul-De-Sac Lot, Mountain View(s)
- Roofing
- Tile, Concrete
- Sewer
- Private Sewer
- Pool
- Yes
- Spa
- Heated, Private
- Stories
- 2
- Style
- Detached
- Subdivision
- Verrado
- Taxes
- $4,828
- Tax Year
- 2018
- Water
- Pvt Water Company
Mortgage Calculator
Listing courtesy of Verrado Realty LLC. Selling Office: HomeSmart.
All information should be verified by the recipient and none is guaranteed as accurate by ARMLS. Copyright 2024 Arizona Regional Multiple Listing Service, Inc. All rights reserved.
