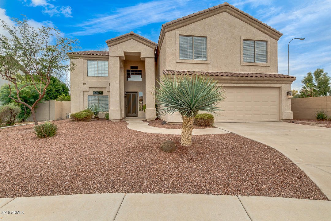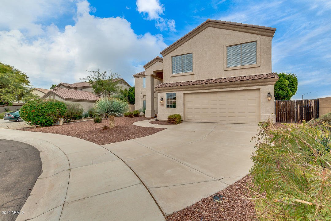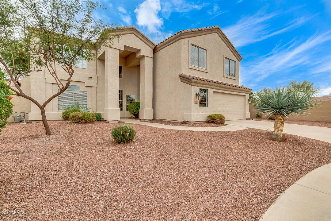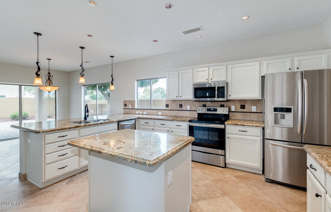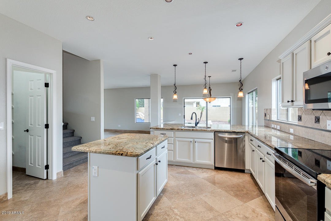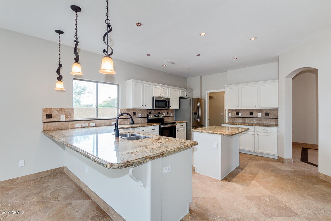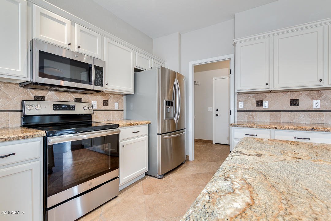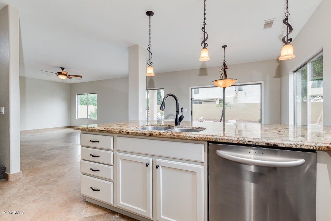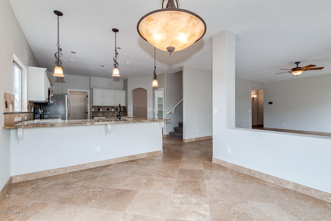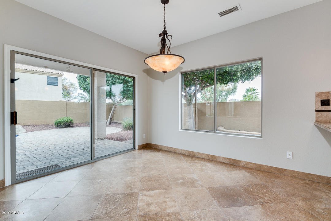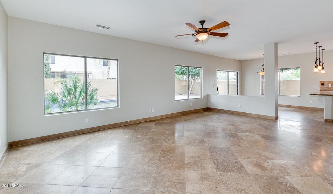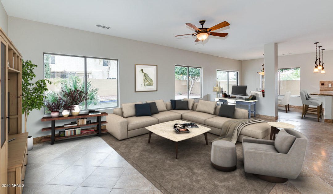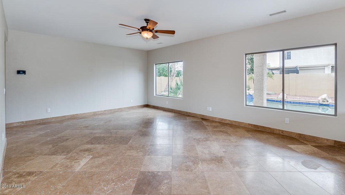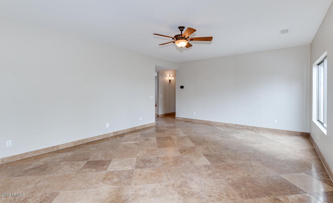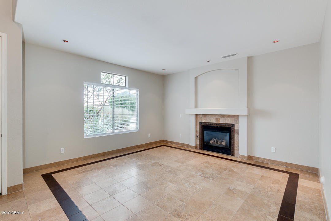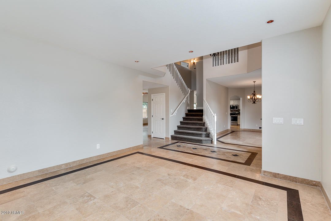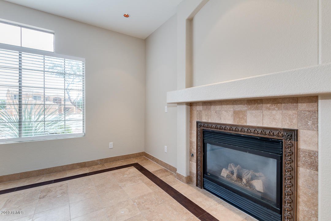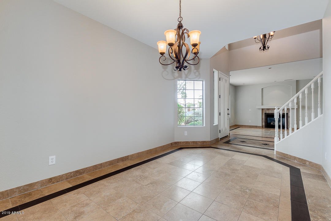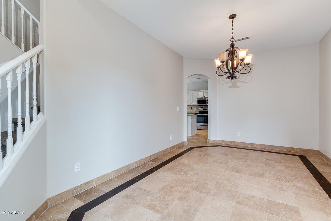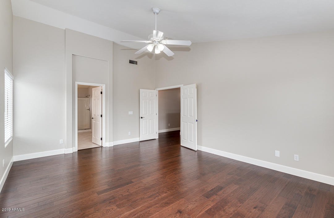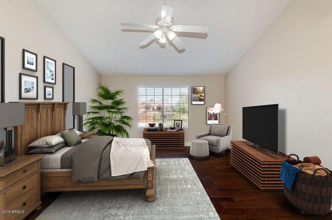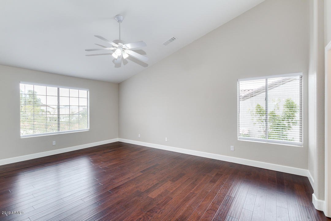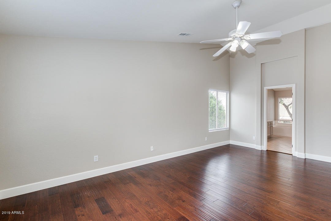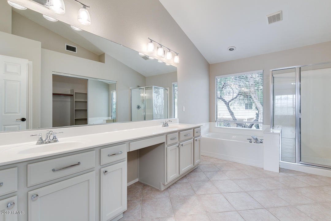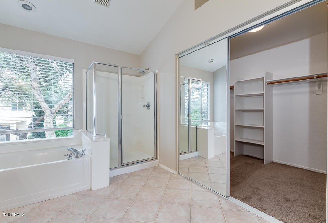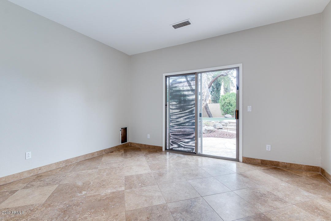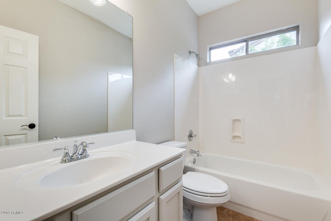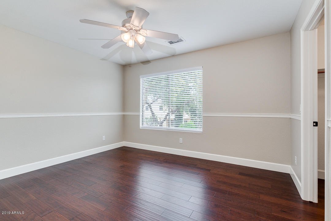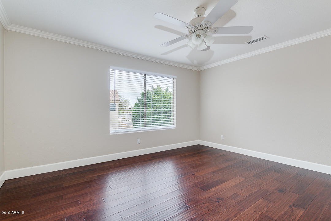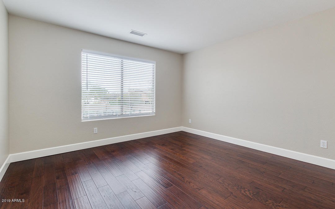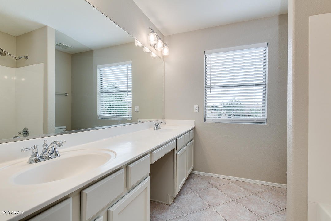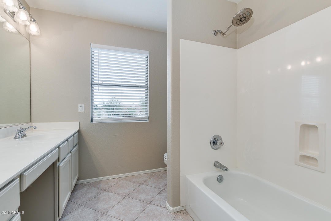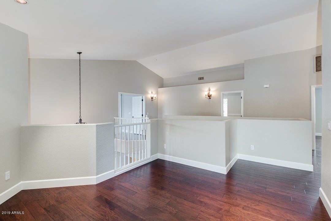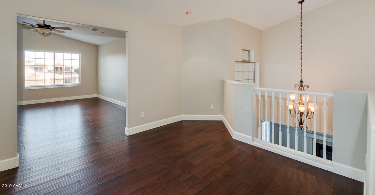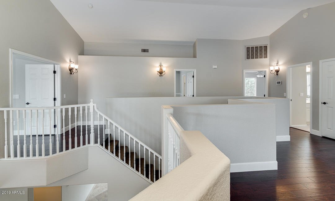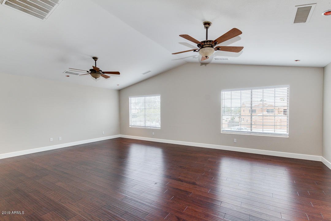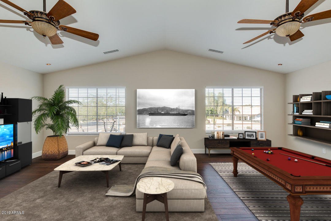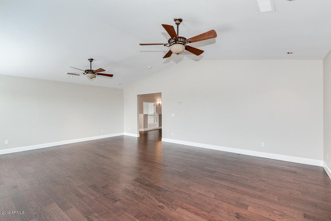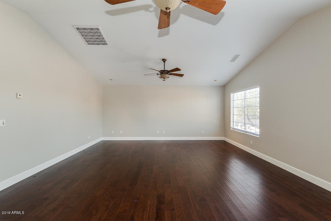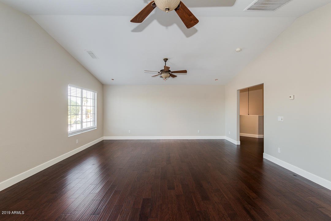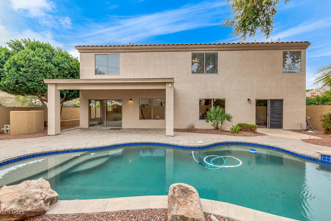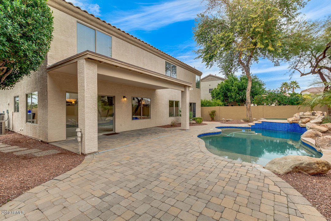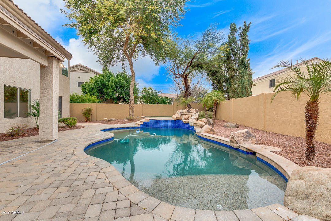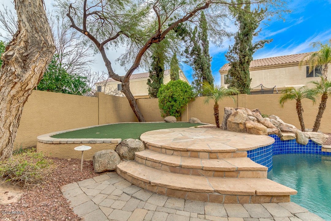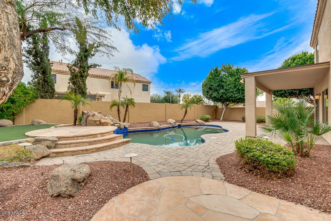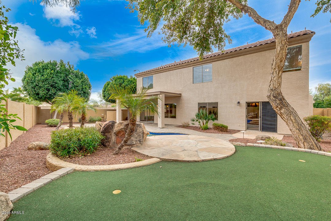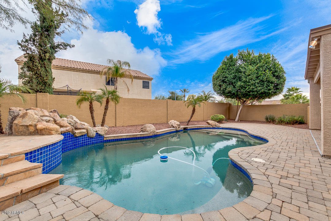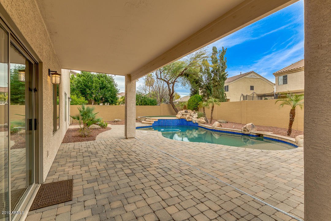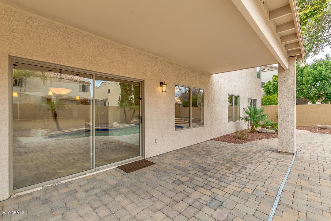1483 S Chippewa Court, Chandler, AZ 85286
- $459,900
- 5
- BD
- 3
- BA
- 3,781
- SqFt
- Sold Price
- $459,900
- List Price
- $459,900
- Closing Date
- Mar 21, 2019
- Days on Market
- 9
- Status
- CLOSED
- MLS#
- 5881684
- City
- Chandler
- Bedrooms
- 5
- Bathrooms
- 3
- Living SQFT
- 3,781
- Lot Size
- 8,084
- Subdivision
- Carrizal
- Year Built
- 1999
- Type
- Single Family - Detached
Property Description
Spectacular Dream Home in Chandler. This is the one that checks all the boxes...5 bedrooms, 3 Full Baths, Loft, plus a Bonus Room, Gorgeous Pool, Awesome Cul De Sac and Refurbished! Upgraded with Granite Counters, Travertine & Engineered Wood Flooring & Rich Hardware & Fixtures throughout. Amazing Kitchen showcases Stainless Steel appliances, Walk-In Pantry, Island, Tons of Storage, Tile Back-Splash & Breakfast Bar/Room. Downstairs features a Full Bath & Guest Room(has closet). An Inviting Master Retreat has Dual Vanities, Updated Fixtures & Large Walk-In Closet. Check out the Spacious Secondary Bedrooms, Big Open Loft and the Huge Bonus Room/Home Theatre. Stunning Backyard features Sparkling PebbleTech Pool with Stone Features, Handsome Pavers, Covered Patio...see 3D tour...more... Raised Patio, Putting Green & Mature Landscape. Original owners recently updated the home with paint, fixtures, hardware, pool tile & more...it looks Amazing. Outstanding location with easy access to the Loop 202 & Loop 101, Chandler Fashion Mall, Sprouts, Fry's, Ocotillo Golf Resort, Cobblestone Auto Spa & More.
Additional Information
- Elementary School
- Anna Marie Jacobson Elementary School
- High School
- Hamilton High School
- Middle School
- Bogle Junior High School
- School District
- Chandler Unified District
- Acres
- 0.19
- Architecture
- Santa Barbara/Tuscan
- Assoc Fee Includes
- Maintenance Grounds
- Hoa Fee
- $200
- Hoa Fee Frequency
- Quarterly
- Hoa
- Yes
- Hoa Name
- Carrizal Homeowners
- Builder Name
- US HOME
- Community Features
- Biking/Walking Path
- Construction
- Painted, Stucco, Frame - Wood
- Cooling
- Refrigeration, Ceiling Fan(s)
- Exterior Features
- Covered Patio(s), Patio
- Fencing
- Block
- Fireplace
- 1 Fireplace, Living Room
- Flooring
- Tile, Wood
- Garage Spaces
- 2
- Heating
- Electric
- Laundry
- Inside
- Living Area
- 3,781
- Lot Size
- 8,084
- New Financing
- Cash, Conventional, FHA, VA Loan
- Other Rooms
- Family Room, Bonus/Game Room
- Parking Features
- Dir Entry frm Garage, Electric Door Opener, RV Gate
- Property Description
- Cul-De-Sac Lot
- Roofing
- Tile
- Sewer
- Public Sewer
- Pool
- Yes
- Spa
- None
- Stories
- 2
- Style
- Stacked
- Subdivision
- Carrizal
- Taxes
- $3,173
- Tax Year
- 2018
- Water
- City Water
Mortgage Calculator
Listing courtesy of Keller Williams Realty Sonoran Living. Selling Office: My Home Group Real Estate.
All information should be verified by the recipient and none is guaranteed as accurate by ARMLS. Copyright 2024 Arizona Regional Multiple Listing Service, Inc. All rights reserved.
