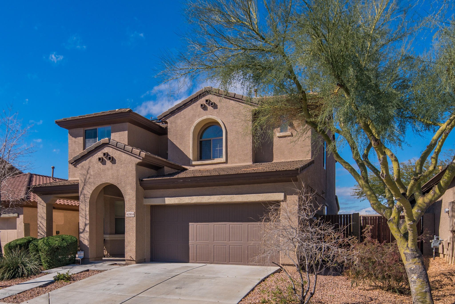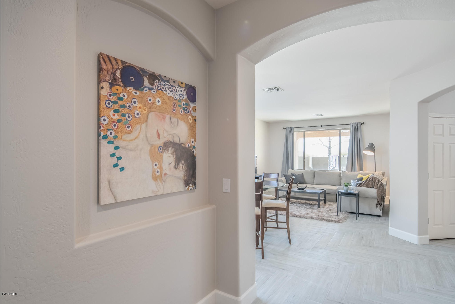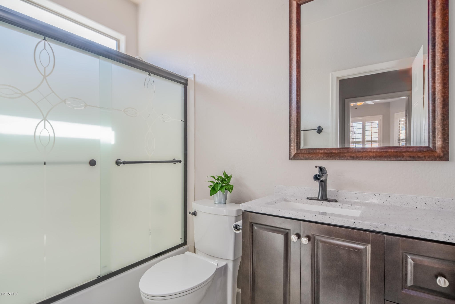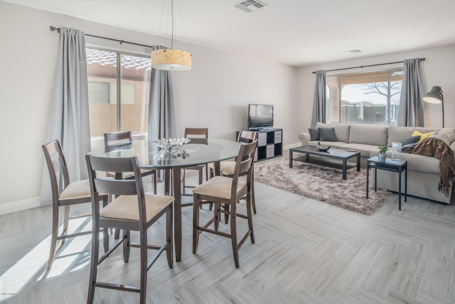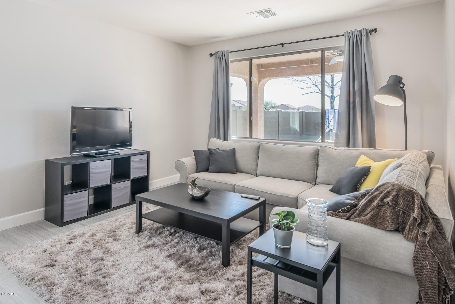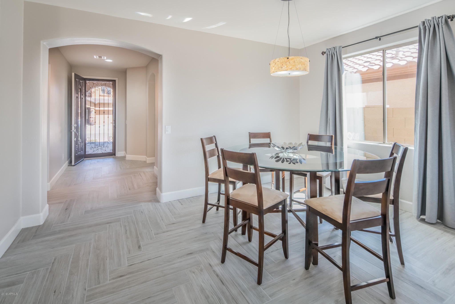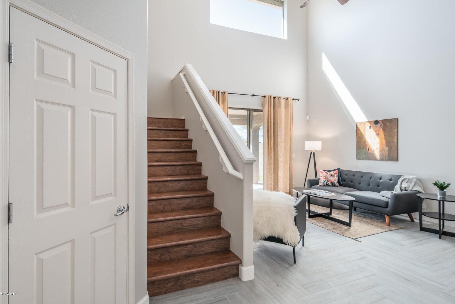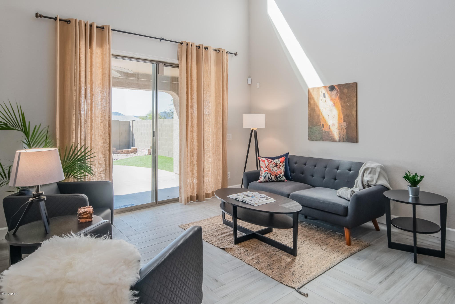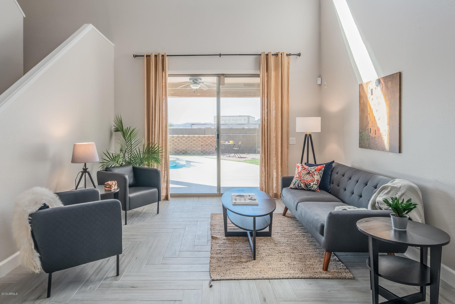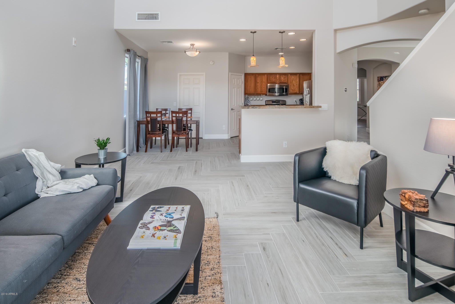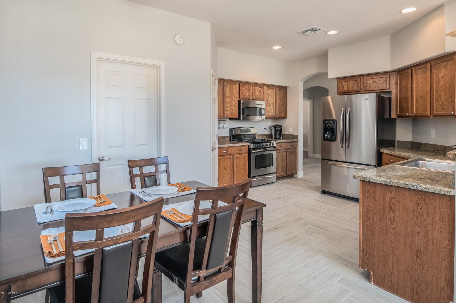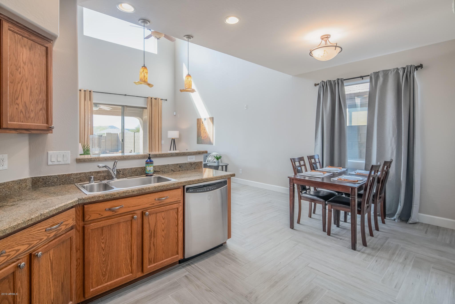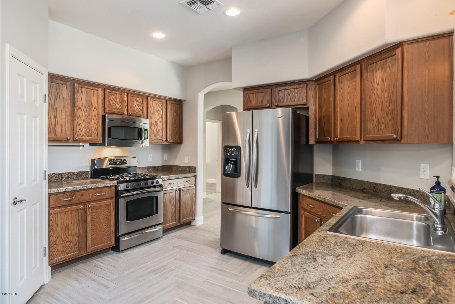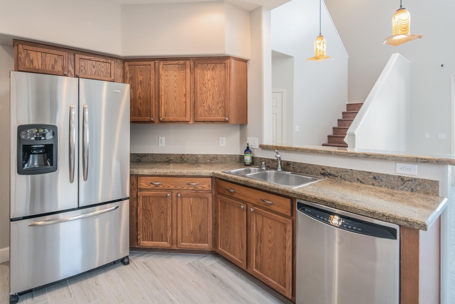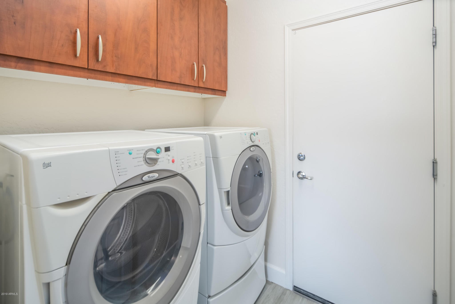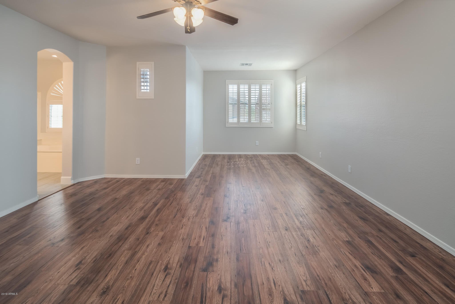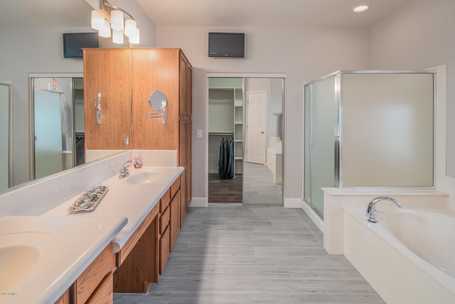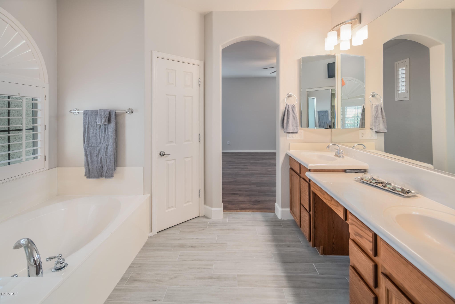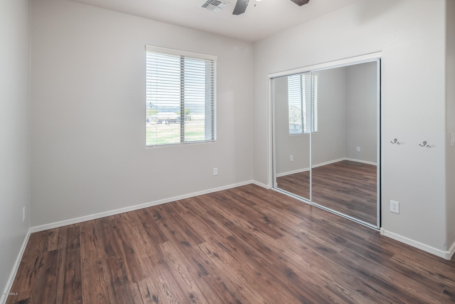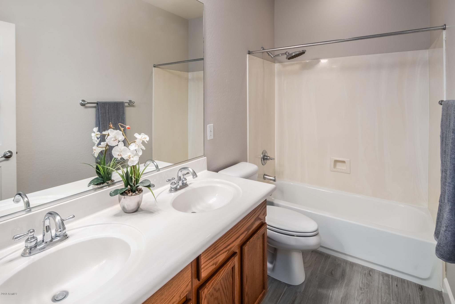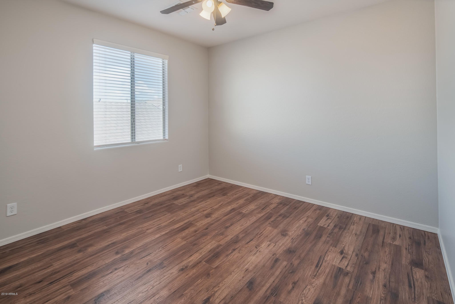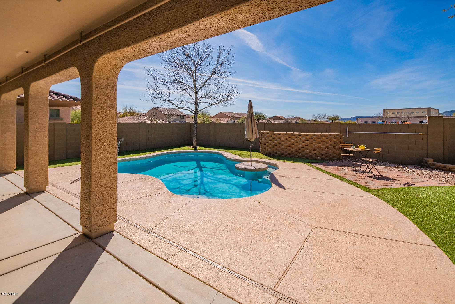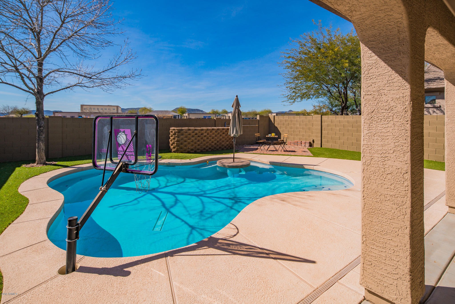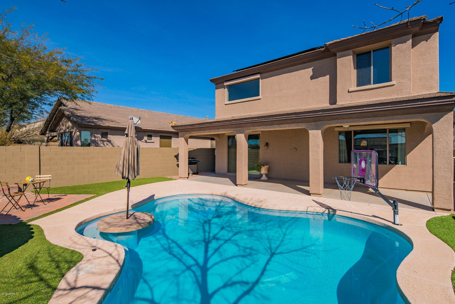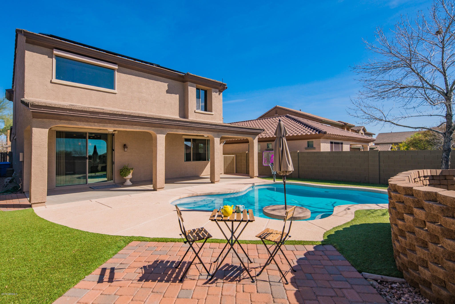42814 N 43rd Drive, New River, AZ 85087
- $353,000
- 5
- BD
- 3
- BA
- 2,546
- SqFt
- Sold Price
- $353,000
- List Price
- $363,900
- Closing Date
- Jul 19, 2019
- Days on Market
- 127
- Status
- CLOSED
- MLS#
- 5893453
- City
- New River
- Bedrooms
- 5
- Bathrooms
- 3
- Living SQFT
- 2,546
- Lot Size
- 4,950
- Subdivision
- Anthem West Unit 2
- Year Built
- 2005
- Type
- Single Family - Detached
Property Description
Incredible remodeled with new paint, new floors, new lights in baths; Great location near I-17 and backs to elementary school with open view. Vaulted ceiling with SS appliances, granite countertops and breakfast bar. Master suite offers two incredible walk in closets with double sinks, vanity and separate shower and soaking tub. Beautiful salt pool and covered patio with swim up bar table. Solar system for home included.
Additional Information
- Elementary School
- Anthem School
- High School
- Anthem School
- Middle School
- Canyon Springs
- School District
- Deer Valley Unified District
- Acres
- 0.11
- Architecture
- Spanish
- Assoc Fee Includes
- Maintenance Grounds
- Hoa Fee
- $253
- Hoa Fee Frequency
- Quarterly
- Hoa
- Yes
- Hoa Name
- APCA
- Builder Name
- Engle Homes
- Community Features
- Community Spa Htd, Community Pool Htd, Tennis Court(s), Playground, Biking/Walking Path, Clubhouse, Fitness Center
- Construction
- Painted, Stucco, Frame - Wood
- Cooling
- Refrigeration, Programmable Thmstat, Ceiling Fan(s)
- Exterior Features
- Covered Patio(s), Patio, Private Yard
- Fencing
- Block
- Fireplace
- None
- Flooring
- Laminate, Tile
- Garage Spaces
- 2
- Heating
- Natural Gas
- Laundry
- Dryer Included, Inside, Washer Included
- Living Area
- 2,546
- Lot Size
- 4,950
- New Financing
- Cash, Conventional, FHA, VA Loan
- Other Rooms
- Great Room, Family Room
- Parking Features
- Attch'd Gar Cabinets, Dir Entry frm Garage, Electric Door Opener
- Property Description
- Mountain View(s)
- Roofing
- Tile
- Sewer
- Public Sewer
- Pool
- Yes
- Spa
- None
- Stories
- 2
- Style
- Detached
- Subdivision
- Anthem West Unit 2
- Taxes
- $2,076
- Tax Year
- 2018
- Water
- City Water
Mortgage Calculator
Listing courtesy of Mojica & Associates Real Estate. Selling Office: Mojica & Associates Real Estate.
All information should be verified by the recipient and none is guaranteed as accurate by ARMLS. Copyright 2024 Arizona Regional Multiple Listing Service, Inc. All rights reserved.

