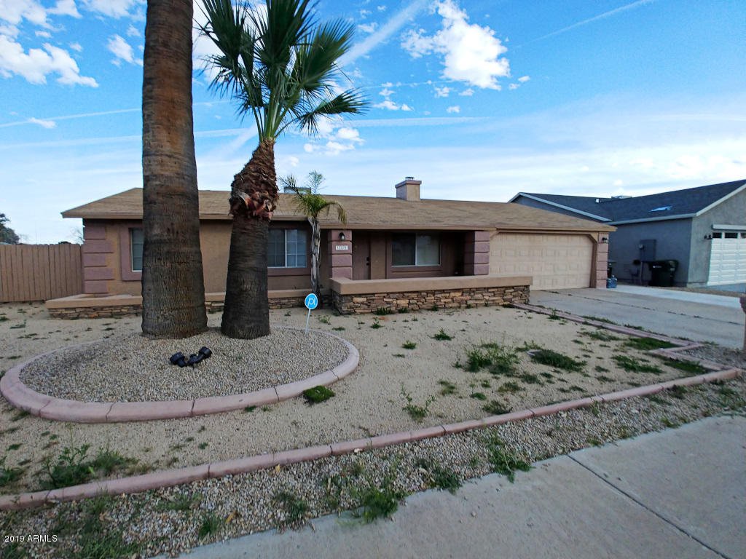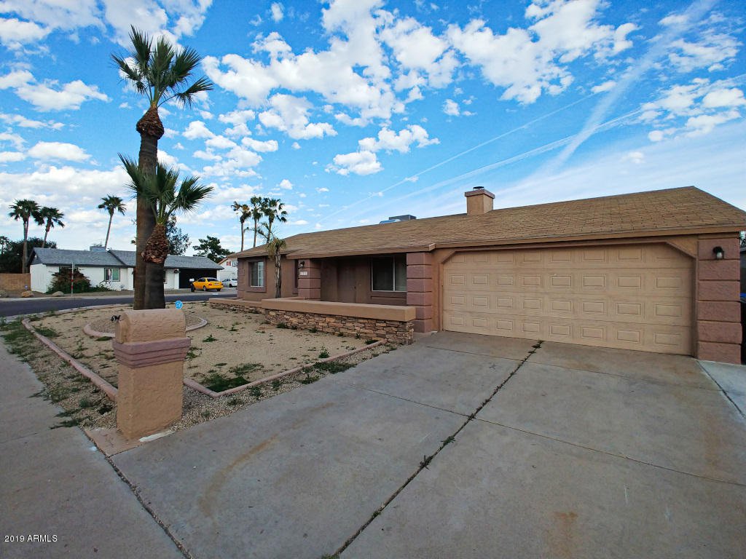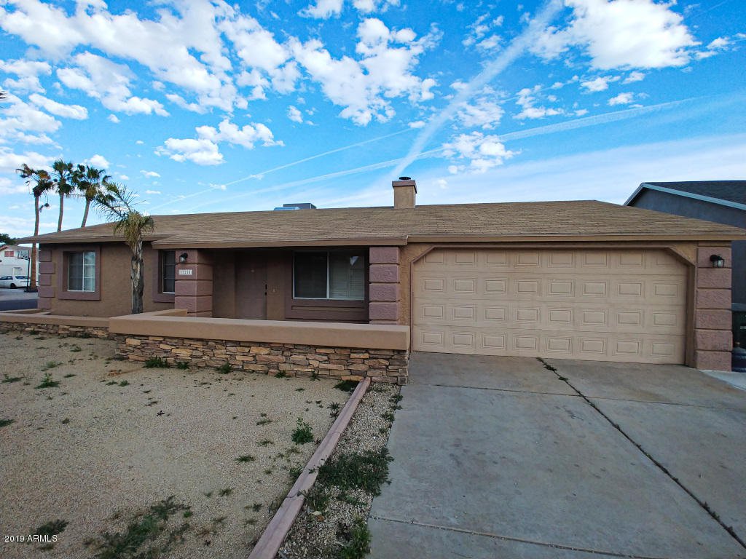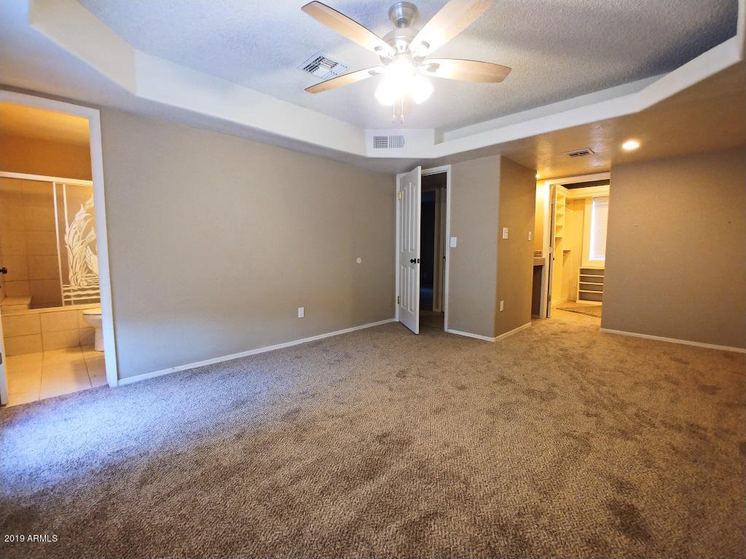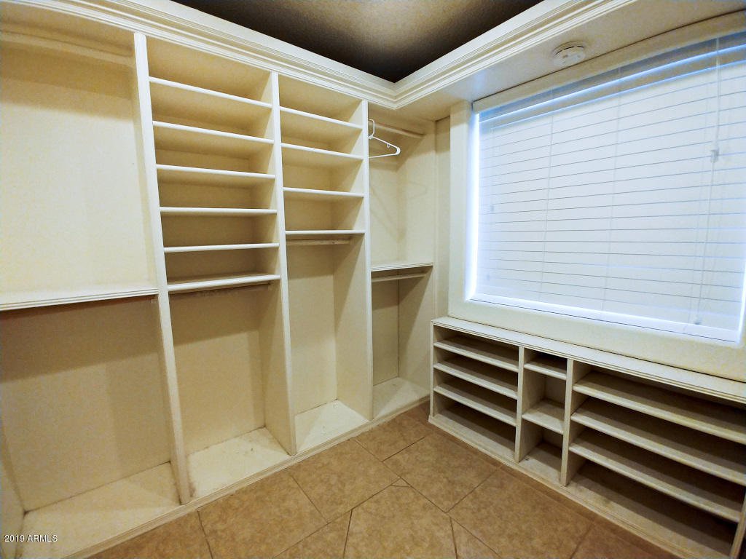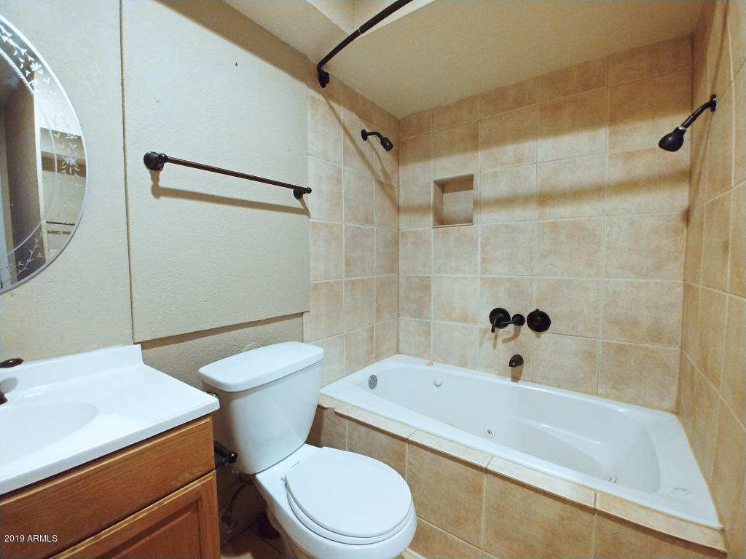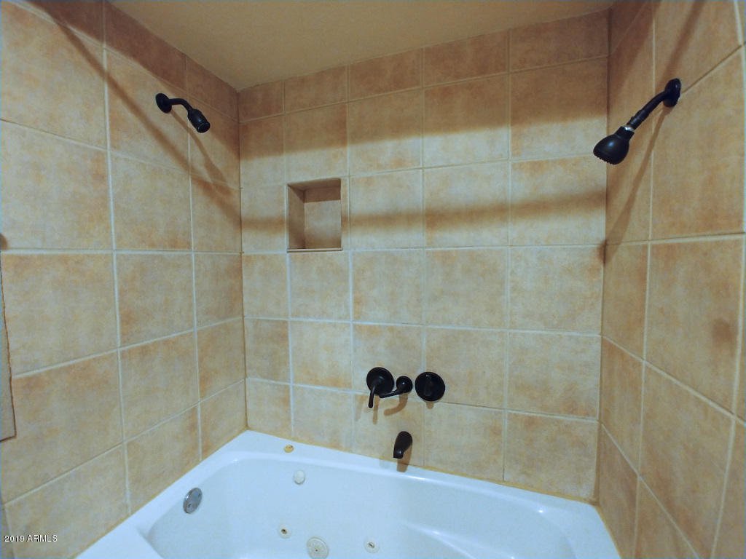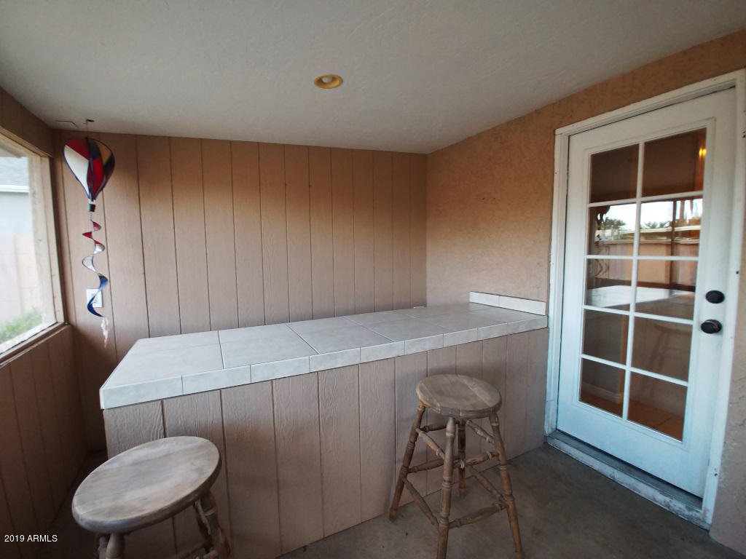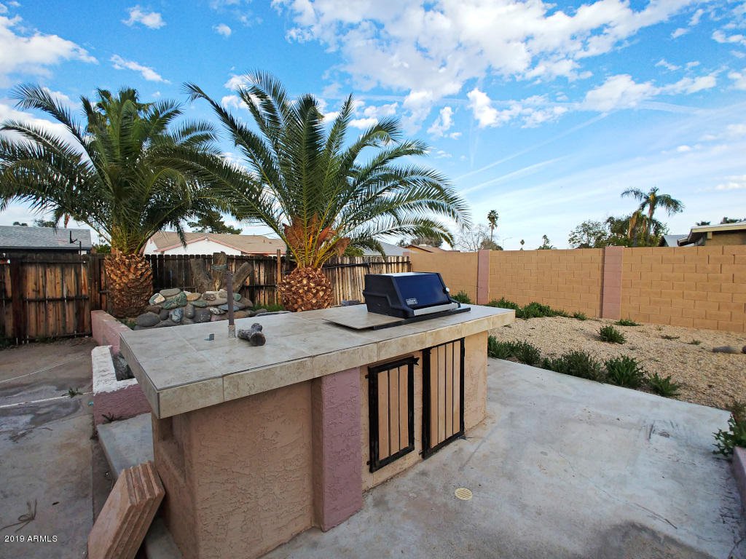17271 N Paradise Park Drive, Phoenix, AZ 85032
- $207,400
- 3
- BD
- 2
- BA
- 1,200
- SqFt
- Sold Price
- $207,400
- List Price
- $219,900
- Closing Date
- Apr 09, 2019
- Days on Market
- 12
- Foreclosure
- Yes
- Status
- CLOSED
- MLS#
- 5896950
- City
- Phoenix
- Bedrooms
- 3
- Bathrooms
- 2
- Living SQFT
- 1,200
- Lot Size
- 6,794
- Subdivision
- Parque Vista Estates Unit 2 Lot 48-135
- Year Built
- 1977
- Type
- Single Family - Detached
Property Description
GREAT HOME * STONE TRIMMED EXTERIOR * WOOD LAMINATE FLOORING * NEUTRAL TILE * MASTER CARPET JUST INSTALLED * REMODELED KITCHEN & BATHS * MAPLE CABINETS * SOLID SURFACE COUNTERS * RECESSED LIGHTING * 2 TONE PAINT * CHARMING FIREPLACE * COFFERED CEILINGS * RAISED PANEL & FRENCH DOORS * PLANTATION SHUTTERS * LARGE CUSTOM MASTER WALK-IN CLOSET * SOOTHING JET TUB * LARGE ARIZONA ROOM WITH BAR * BARBECUE ISLAND * COOLED GARAGE * FANTASTIC LOCATION TO SHOPPING, THEATERS, MULTIPLE FREEWAYS AND MORE * DON'T MISS THIS ONE * SEE IT TODAY! * SOLD AS-IS
Additional Information
- Elementary School
- Campo Bello Elementary School
- High School
- Paradise Valley High School
- Middle School
- Vista Verde Middle School
- School District
- Paradise Valley Unified District
- Acres
- 0.16
- Architecture
- Ranch
- Assoc Fee Includes
- No Fees
- Builder Name
- UNKNOWN
- Construction
- Painted, Stucco, Frame - Wood
- Cooling
- Refrigeration, Ceiling Fan(s)
- Exterior Features
- Covered Patio(s), Patio, Private Yard, Built-in Barbecue
- Fencing
- Block, Wood
- Fireplace
- 1 Fireplace, Living Room
- Flooring
- Carpet, Laminate, Tile
- Garage Spaces
- 2
- Heating
- Electric
- Laundry
- 220 V Dryer Hookup, Inside
- Living Area
- 1,200
- Lot Size
- 6,794
- New Financing
- Cash, Conventional, FHA, VA Loan
- Other Rooms
- Arizona Room/Lanai
- Parking Features
- Dir Entry frm Garage, Electric Door Opener, Temp Controlled
- Property Description
- Corner Lot, North/South Exposure
- Roofing
- Composition
- Sewer
- Sewer in & Cnctd, Public Sewer
- Spa
- None
- Stories
- 1
- Style
- Detached
- Subdivision
- Parque Vista Estates Unit 2 Lot 48-135
- Taxes
- $1,637
- Tax Year
- 2018
- Water
- City Water
Mortgage Calculator
Listing courtesy of Realty One Group. Selling Office: Keller Williams Realty Sonoran Living.
All information should be verified by the recipient and none is guaranteed as accurate by ARMLS. Copyright 2024 Arizona Regional Multiple Listing Service, Inc. All rights reserved.
