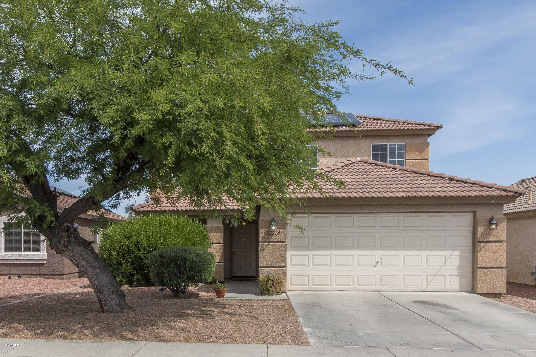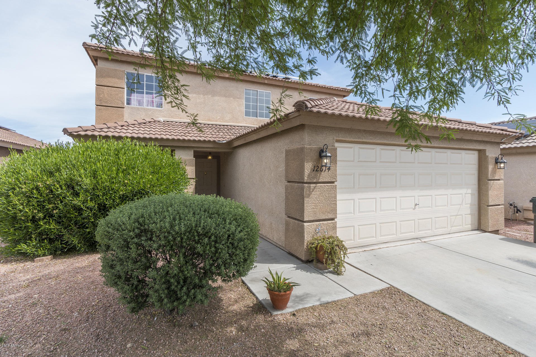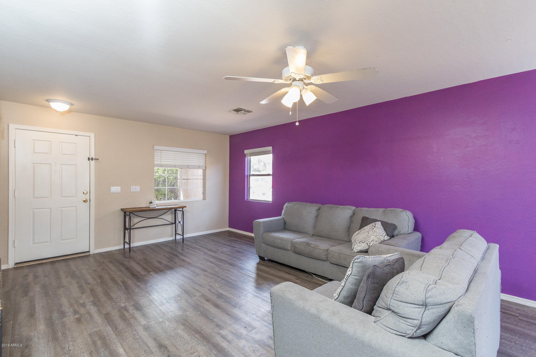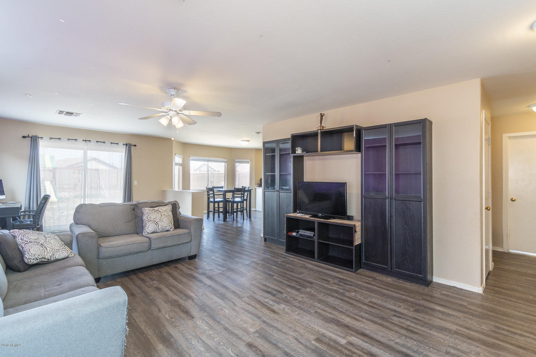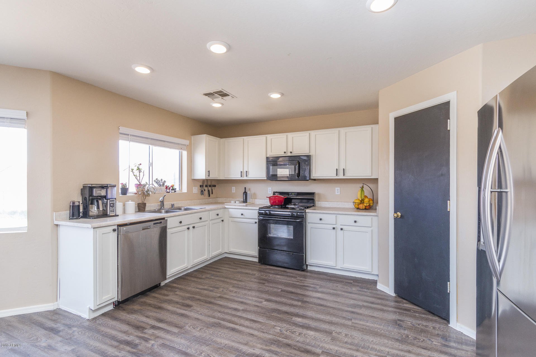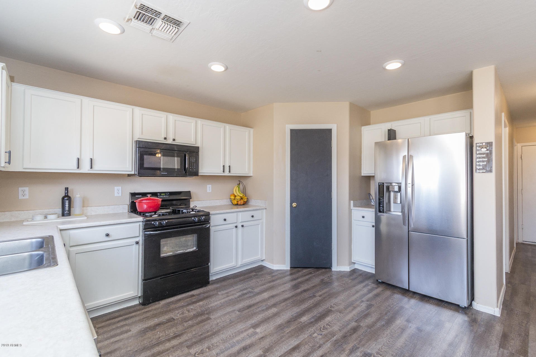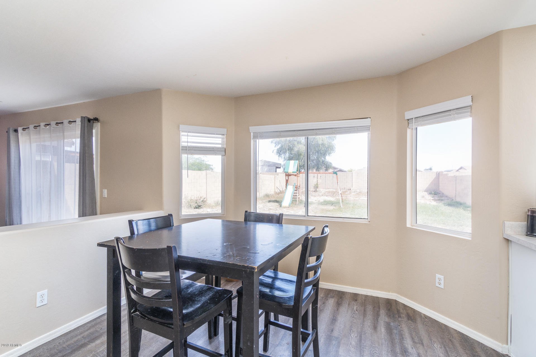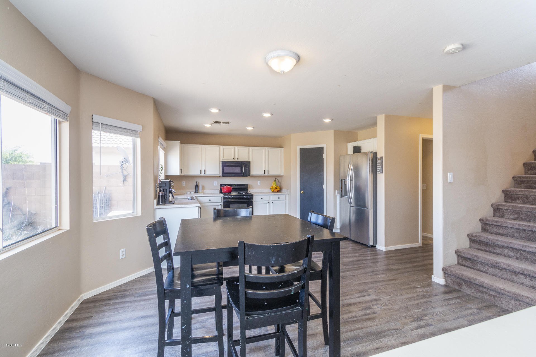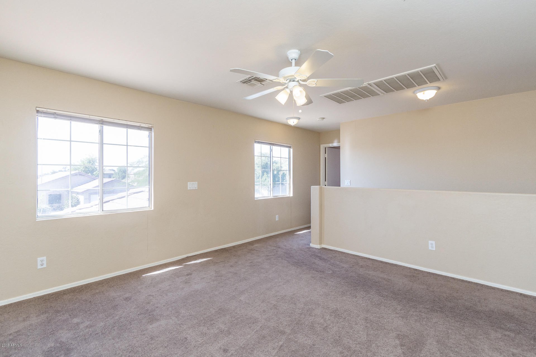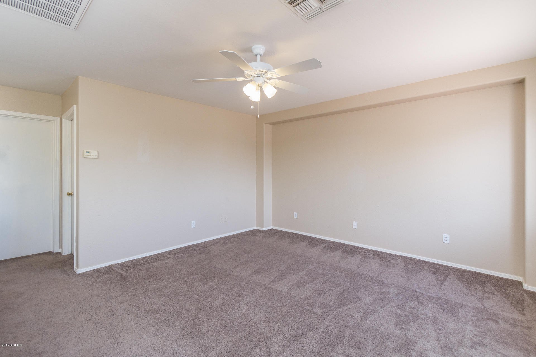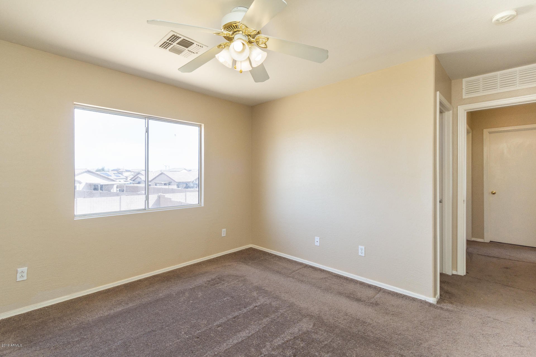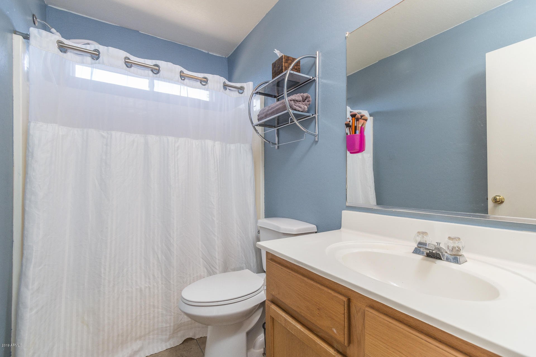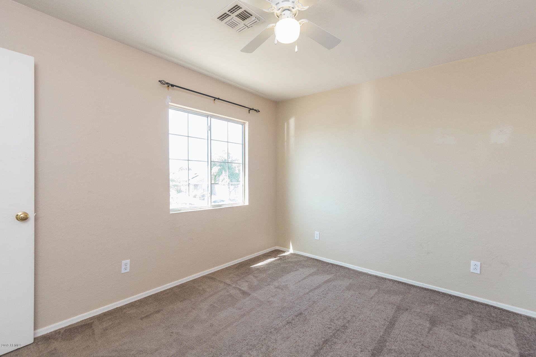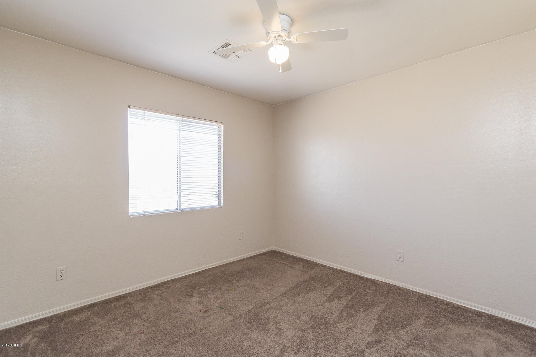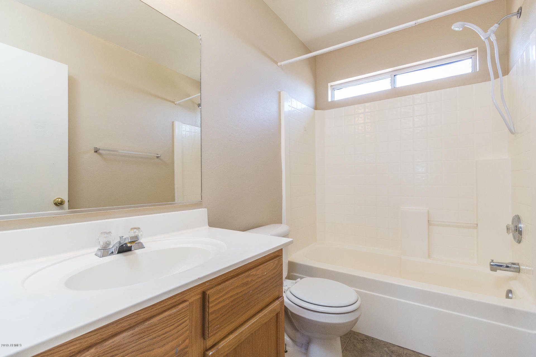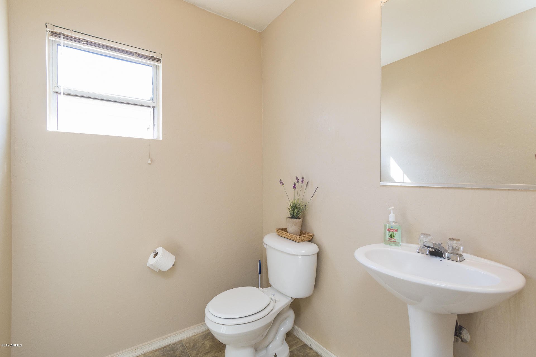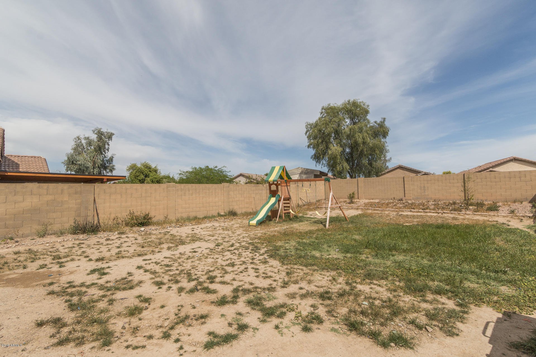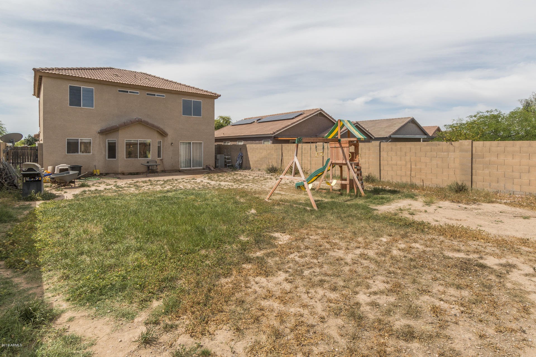12614 W Aster Drive, El Mirage, AZ 85335
- $209,000
- 3
- BD
- 2.5
- BA
- 1,776
- SqFt
- Sold Price
- $209,000
- List Price
- $209,900
- Closing Date
- Jun 07, 2019
- Days on Market
- 19
- Status
- CLOSED
- MLS#
- 5912742
- City
- El Mirage
- Bedrooms
- 3
- Bathrooms
- 2.5
- Living SQFT
- 1,776
- Lot Size
- 6,438
- Subdivision
- Parque Verde Unit 3
- Year Built
- 2001
- Type
- Single Family - Detached
Property Description
You'll love this spacious family home featuring 3 beds, 2.5 baths & upstairs loft in 1776 SqFt. Great room floor plan with tons of natural light & newer wood-look vinyl flooring. The eat-in kitchen features 36'' white cabinetry, gas range, built-in microwave & pantry. Sliding doors lead out to the large backyard perfect for your own personal landscape design. The master retreat & 2 additional bedrooms are located upstairs. The master has a full private bath. All bedrooms have carpet flooring & ceiling fans. Upstairs loft is perfect for a game room or TV room. Other features include a 2 car garage, spacious laundry room on the main level, powder bathroom perfect for guests, leased solar providing tremendous utility savings & much more! See today!
Additional Information
- Elementary School
- Dysart Elementary School
- High School
- Dysart High School
- Middle School
- Dysart Elementary School
- School District
- Dysart Unified District
- Acres
- 0.15
- Assoc Fee Includes
- No Fees
- Builder Name
- SIVAGE THOMAS HOMES
- Community
- Parque Verde
- Community Features
- Biking/Walking Path
- Construction
- Painted, Stucco, Frame - Wood
- Cooling
- Refrigeration, Ceiling Fan(s)
- Exterior Features
- Patio
- Fencing
- Block
- Fireplace
- None
- Flooring
- Carpet, Vinyl, Tile
- Garage Spaces
- 2
- Heating
- Electric
- Laundry
- Inside
- Living Area
- 1,776
- Lot Size
- 6,438
- New Financing
- Cash, Conventional, FHA, VA Loan
- Other Rooms
- Loft, Great Room
- Parking Features
- Dir Entry frm Garage, Electric Door Opener
- Roofing
- Tile
- Sewer
- Public Sewer
- Spa
- None
- Stories
- 2
- Style
- Detached
- Subdivision
- Parque Verde Unit 3
- Taxes
- $963
- Tax Year
- 2018
- Water
- City Water
Mortgage Calculator
Listing courtesy of Keller Williams Arizona Realty. Selling Office: neXGen Real Estate.
All information should be verified by the recipient and none is guaranteed as accurate by ARMLS. Copyright 2024 Arizona Regional Multiple Listing Service, Inc. All rights reserved.
