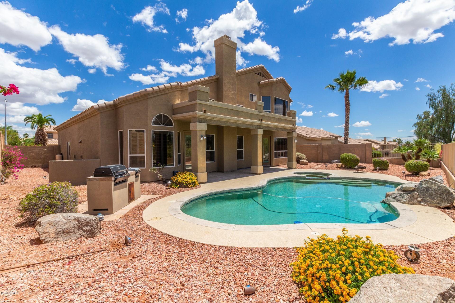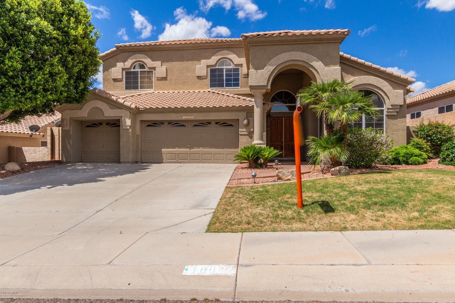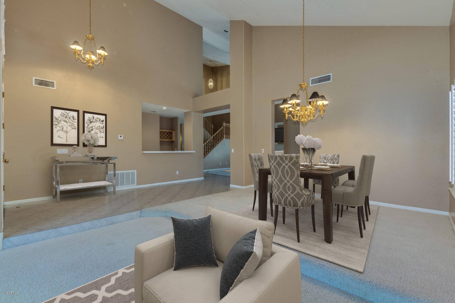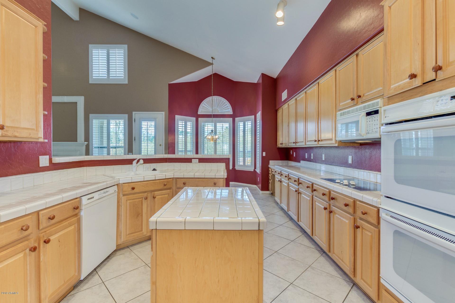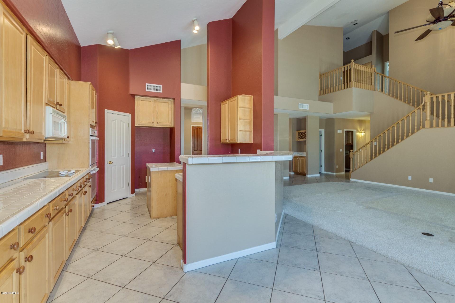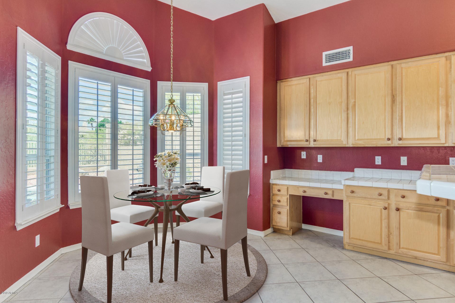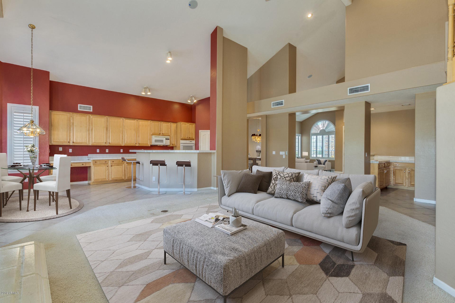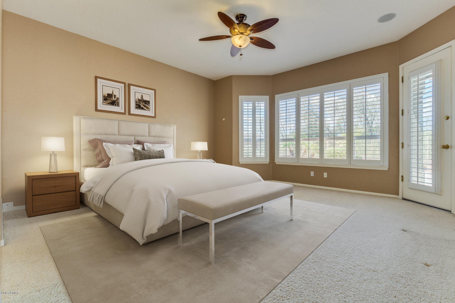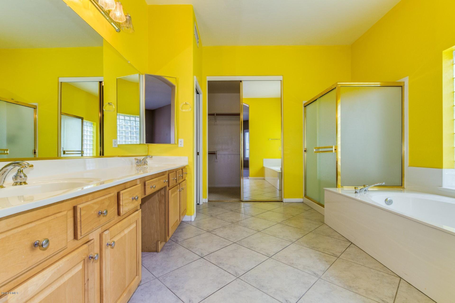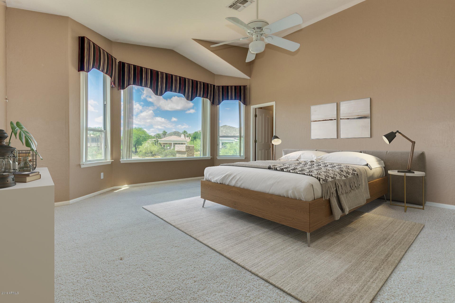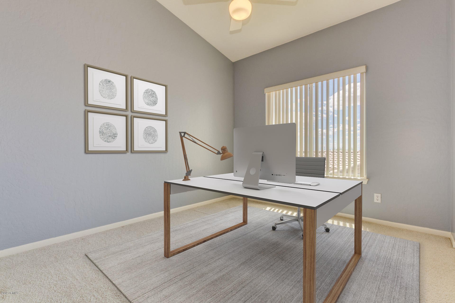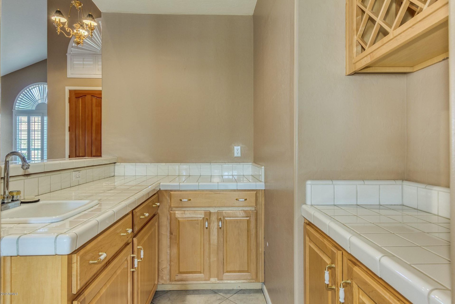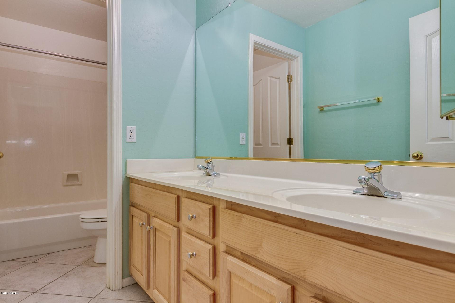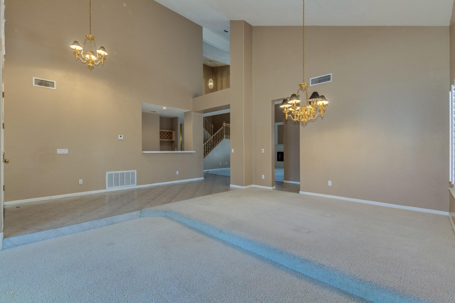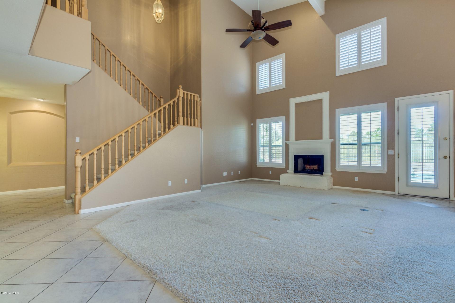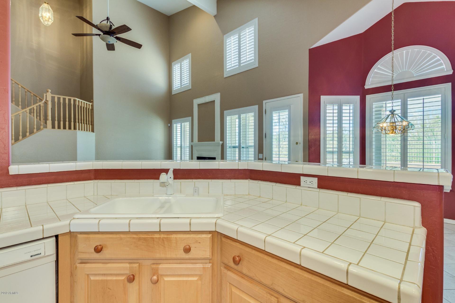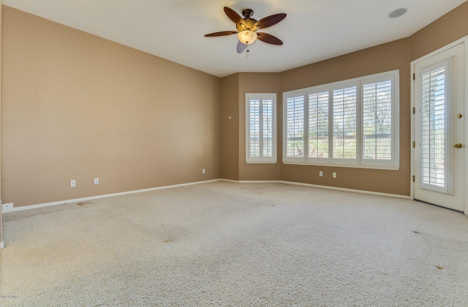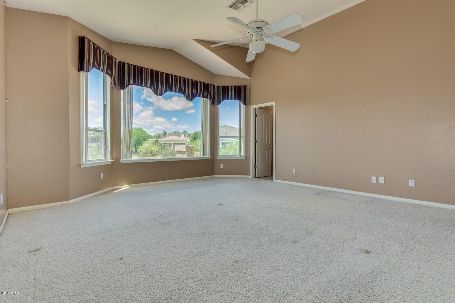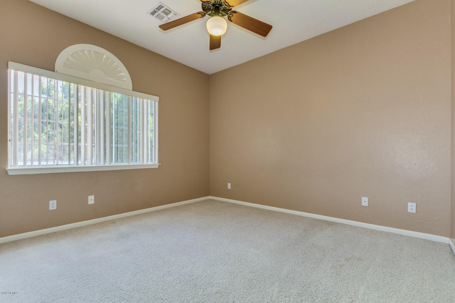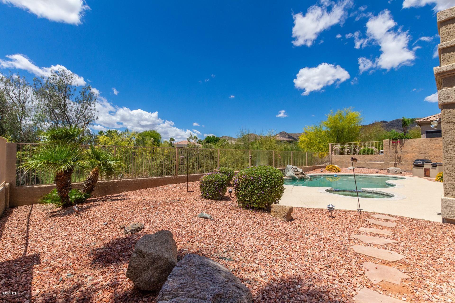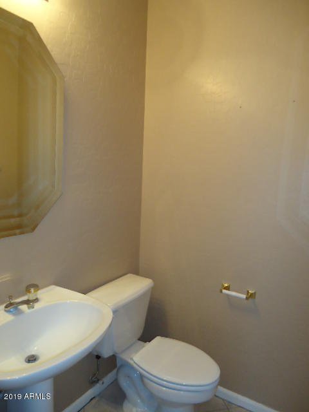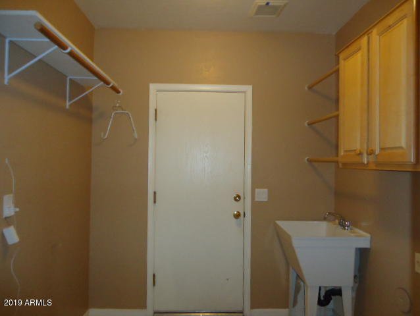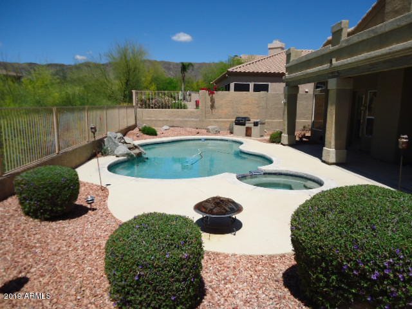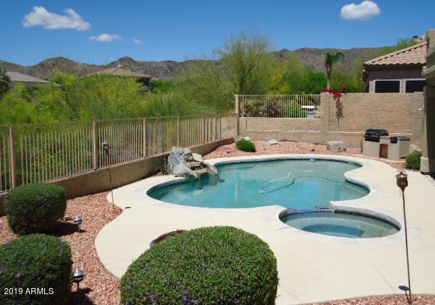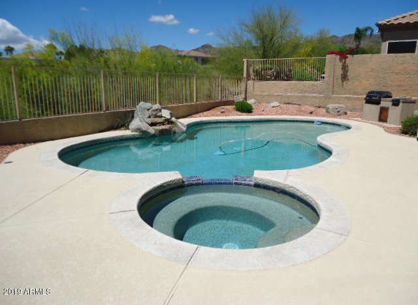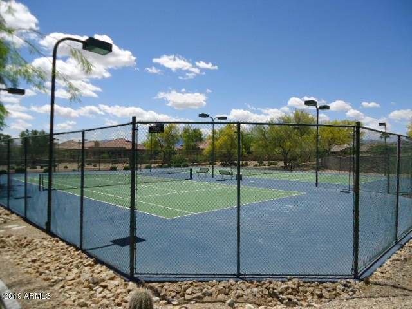16042 S 14th Drive, Phoenix, AZ 85045
- $400,000
- 4
- BD
- 3.5
- BA
- 3,112
- SqFt
- Sold Price
- $400,000
- List Price
- $439,900
- Closing Date
- Jul 25, 2019
- Days on Market
- 56
- Foreclosure
- Yes
- Status
- CLOSED
- MLS#
- 5912873
- City
- Phoenix
- Bedrooms
- 4
- Bathrooms
- 3.5
- Living SQFT
- 3,112
- Lot Size
- 8,621
- Subdivision
- Foothills Club West
- Year Built
- 1996
- Type
- Single Family - Detached
Property Description
Ready, Set, Go! Located in the desirable Foothills Club West community is this 4 bedroom, 3.5 bathroom home with living/dining room, family room with fireplace, large kitchen with island, maple cabinets, built-in appliances,, wet bar, down-stairs master bedroom, master bathroom with double sinks, and separate tub and shower, large upstairs bedroom with full bathroom, media/theater room , and inside laundry. Other features include vaulted ceilings, ceiling fans, plantation shutters downstairs,, soft-water system, garage cabinets, built-in speakers, and so much more! Outside, there is a three car garage, POOL and SPA, covered patio, BBQ, and golf course lot.. Hurry, the race is on to see who will be next to call this home! To help visualize this home's floorplan and to highlight its potential, virtual furnishings may have been added to photos found in this listing.
Additional Information
- Elementary School
- Kyrene de la Sierra School
- High School
- Desert Vista High School
- Middle School
- Kyrene Altadena Middle School
- School District
- Tempe Union High School District
- Acres
- 0.20
- Assoc Fee Includes
- Maintenance Grounds
- Hoa Fee
- $187
- Hoa Fee Frequency
- Semi-Annually
- Hoa
- Yes
- Hoa Name
- Vision Comm Mgmt
- Builder Name
- UDC
- Community Features
- Golf, Tennis Court(s), Playground, Biking/Walking Path, Clubhouse
- Construction
- Painted, Stucco, Frame - Wood
- Cooling
- Refrigeration, Programmable Thmstat, Ceiling Fan(s)
- Exterior Features
- Covered Patio(s), Misting System, Patio, Built-in Barbecue
- Fencing
- Block, Wrought Iron
- Fireplace
- 1 Fireplace, Family Room
- Flooring
- Carpet, Tile
- Garage Spaces
- 3
- Heating
- Electric
- Laundry
- Wshr/Dry HookUp Only
- Living Area
- 3,112
- Lot Size
- 8,621
- Model
- Windsor
- New Financing
- Cash, Conventional, FHA, VA Loan
- Other Rooms
- Media Room, Family Room
- Parking Features
- Attch'd Gar Cabinets, Electric Door Opener
- Property Description
- Golf Course Lot, Adjacent to Wash, Cul-De-Sac Lot, Mountain View(s)
- Roofing
- Tile, Rolled/Hot Mop
- Sewer
- Public Sewer
- Pool
- Yes
- Spa
- Heated, Private
- Stories
- 2
- Style
- Detached
- Subdivision
- Foothills Club West
- Taxes
- $4,493
- Tax Year
- 2018
- Water
- City Water
Mortgage Calculator
Listing courtesy of MovingAZ Realty, LLC. Selling Office: Call Realty, Inc..
All information should be verified by the recipient and none is guaranteed as accurate by ARMLS. Copyright 2024 Arizona Regional Multiple Listing Service, Inc. All rights reserved.
