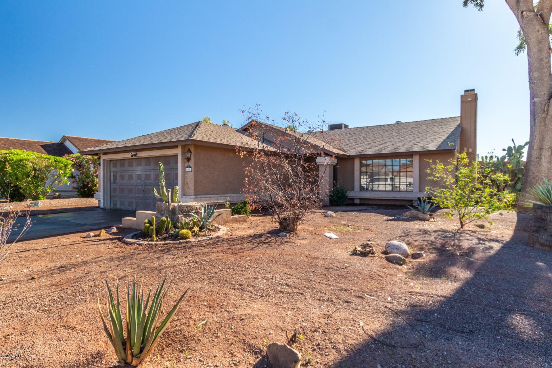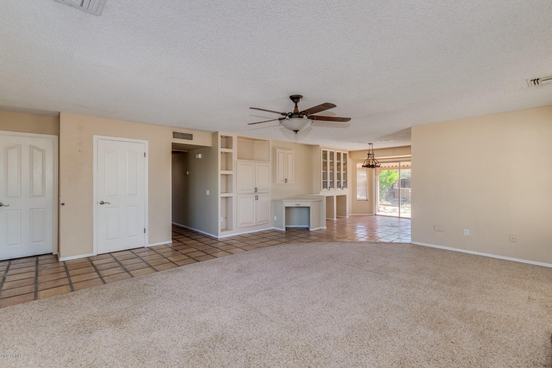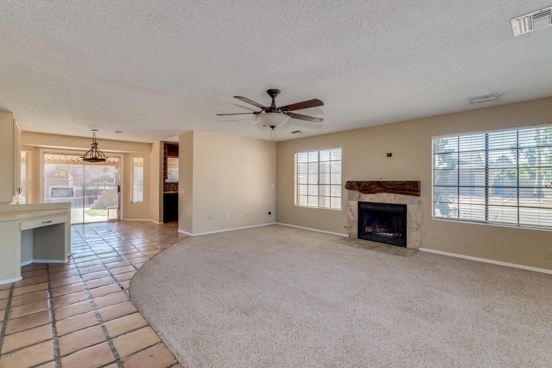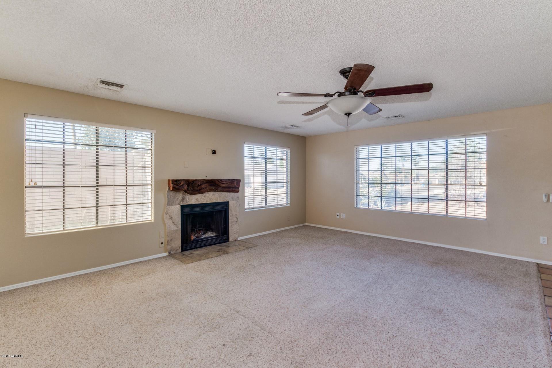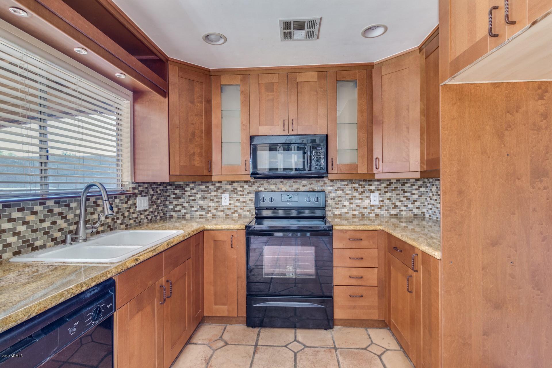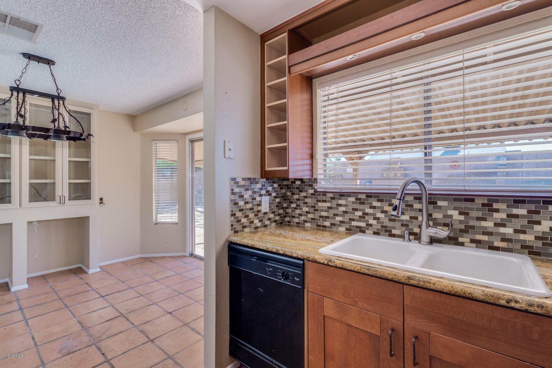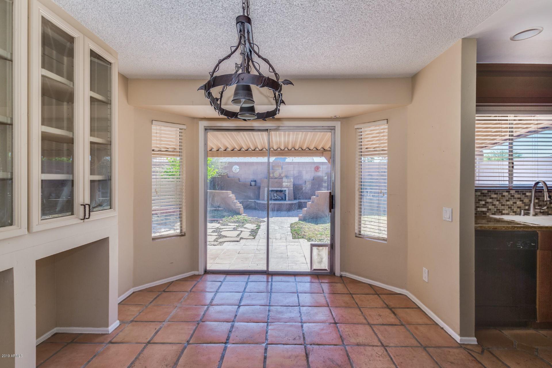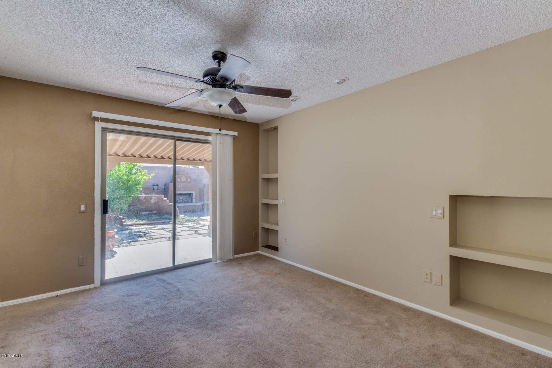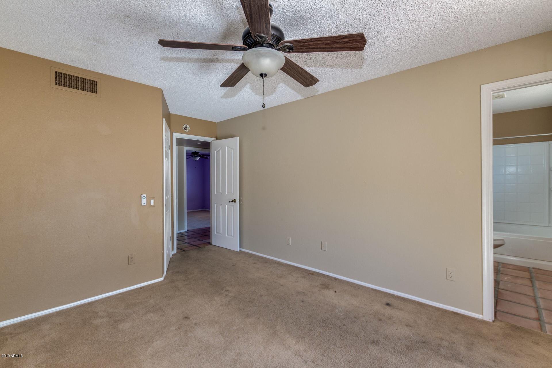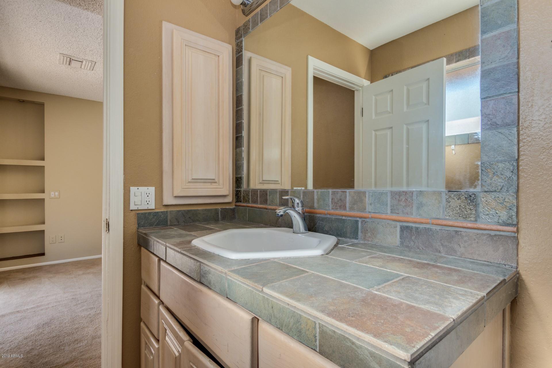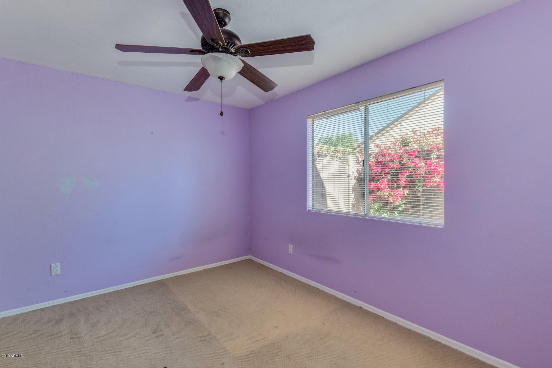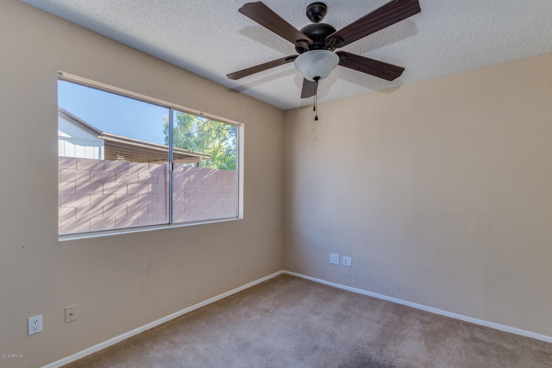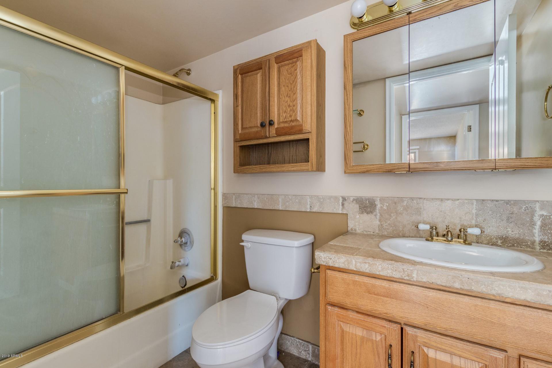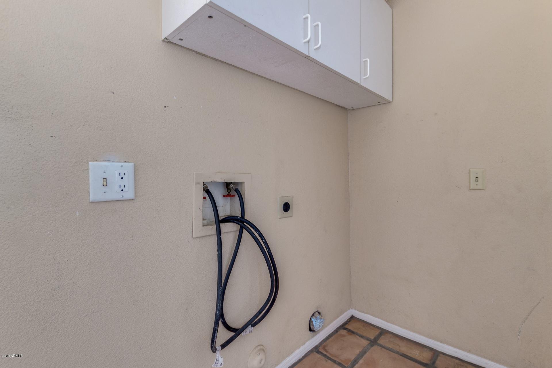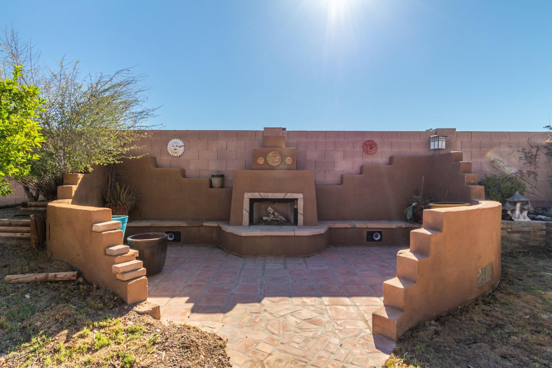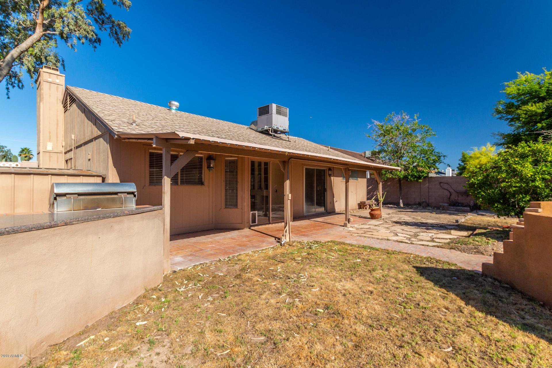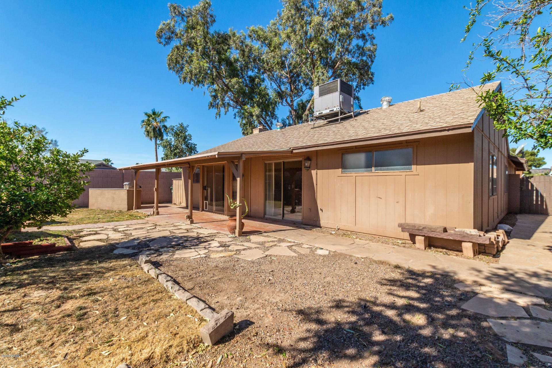21051 N 34th Avenue, Phoenix, AZ 85027
- $244,000
- 3
- BD
- 2
- BA
- 1,400
- SqFt
- Sold Price
- $244,000
- List Price
- $244,000
- Closing Date
- Jun 15, 2019
- Days on Market
- 47
- Status
- CLOSED
- MLS#
- 5914041
- City
- Phoenix
- Bedrooms
- 3
- Bathrooms
- 2
- Living SQFT
- 1,400
- Lot Size
- 7,262
- Subdivision
- Deer Valley Village Unit 8 Lt 126-205
- Year Built
- 1986
- Type
- Single Family - Detached
Property Description
Nestled in the Deer Valley Village is a charming 3 bedroom home! Bright and open great room with a cozy fireplace, carpet and saltillo tile, custom color scheme, eat-in kitchen space and built-in wall components are a few features this home offers. Custom wood cabinetry, black appliances, double sink, and granite countertops complete this tasteful space. Master ensuite includes sliding glass doors leading to the backyard and built in shelving. Enjoy your outdoor space barbecuing with friends and family or enjoying your morning cup of coffee under the large covered patio. This home is a beauty, schedule your showing today!
Additional Information
- Elementary School
- Paseo Hills Elementary
- High School
- Barry Goldwater High School
- Middle School
- Paseo Hills Elementary
- School District
- Deer Valley Unified District
- Acres
- 0.17
- Assoc Fee Includes
- No Fees
- Builder Name
- Estes Homes
- Construction
- Painted, Stucco, Frame - Wood
- Cooling
- Refrigeration, Programmable Thmstat, Ceiling Fan(s)
- Exterior Features
- Covered Patio(s), Patio, Storage
- Fencing
- Block
- Fireplace
- 2 Fireplace, Exterior Fireplace, Living Room
- Flooring
- Carpet, Stone, Tile
- Garage Spaces
- 2
- Heating
- Electric
- Laundry
- Inside, Wshr/Dry HookUp Only
- Living Area
- 1,400
- Lot Size
- 7,262
- New Financing
- Cash, Conventional, FHA, VA Loan
- Other Rooms
- Great Room
- Parking Features
- Dir Entry frm Garage, Electric Door Opener
- Property Description
- Corner Lot
- Roofing
- Composition
- Sewer
- Public Sewer
- Spa
- None
- Stories
- 1
- Style
- Detached
- Subdivision
- Deer Valley Village Unit 8 Lt 126-205
- Taxes
- $1,028
- Tax Year
- 2018
- Water
- City Water
Mortgage Calculator
Listing courtesy of My Home Group Real Estate. Selling Office: Coldwell Banker Realty.
All information should be verified by the recipient and none is guaranteed as accurate by ARMLS. Copyright 2024 Arizona Regional Multiple Listing Service, Inc. All rights reserved.

