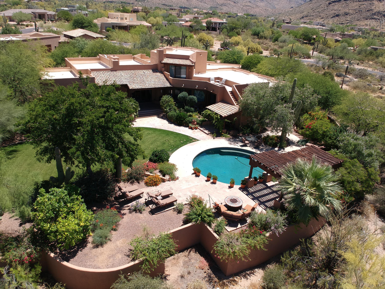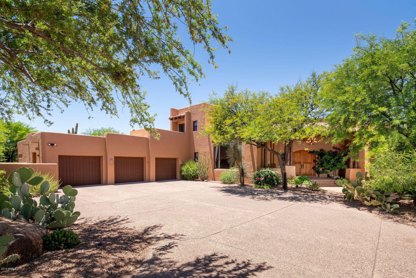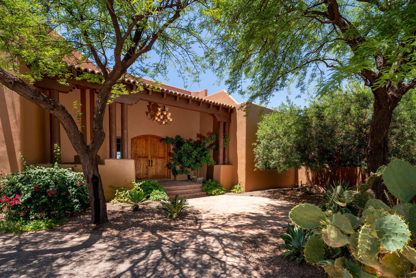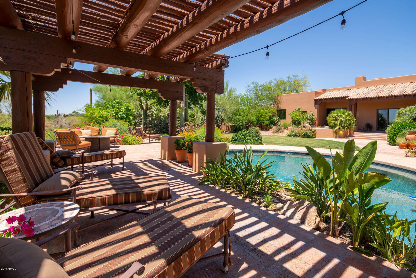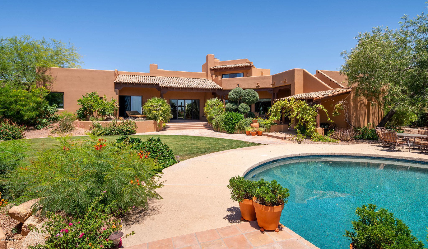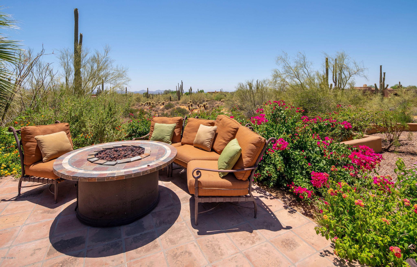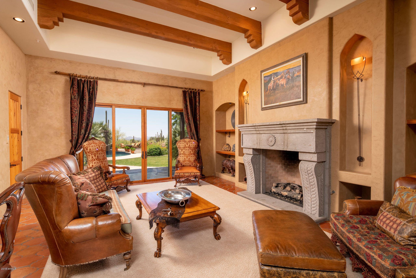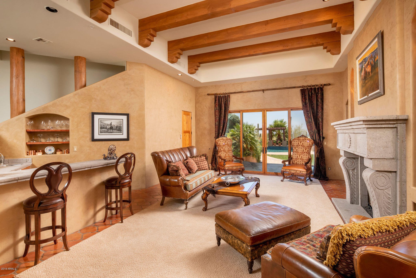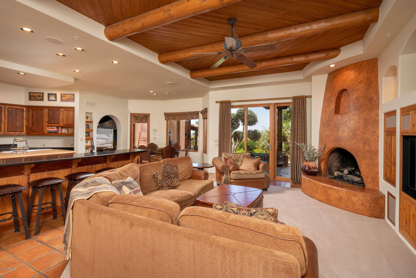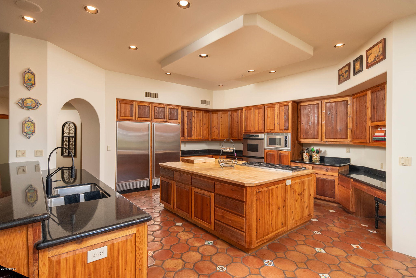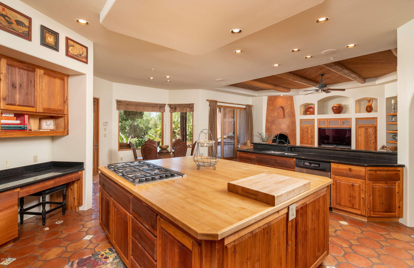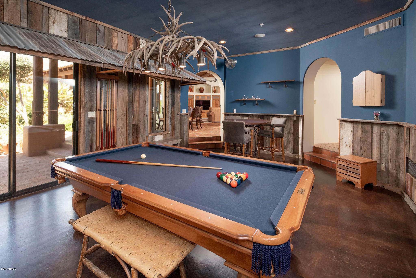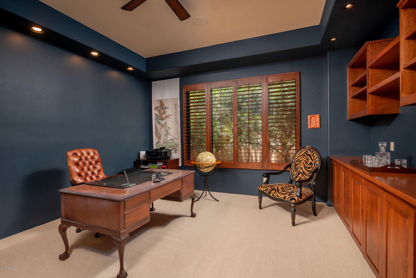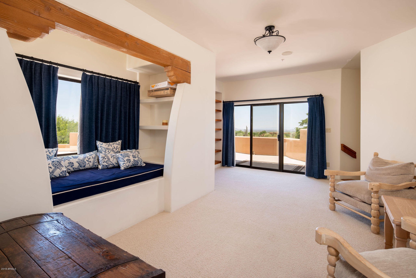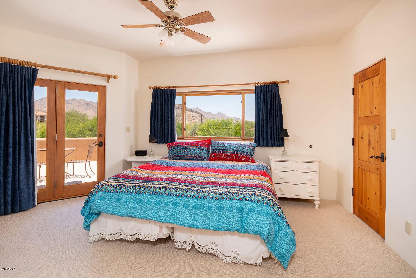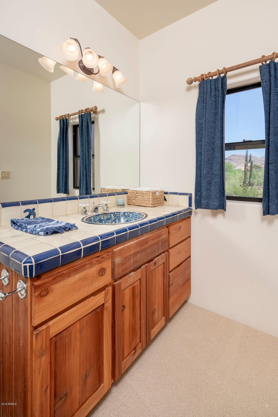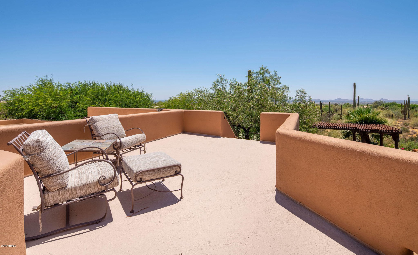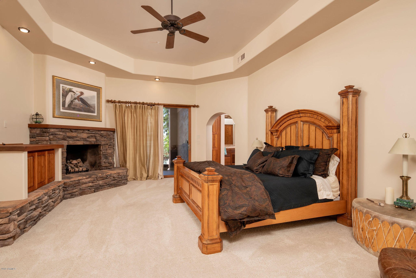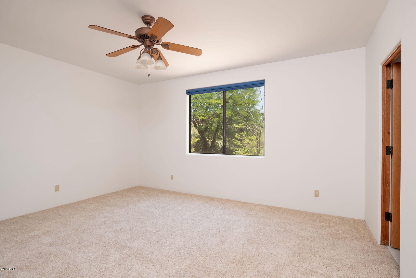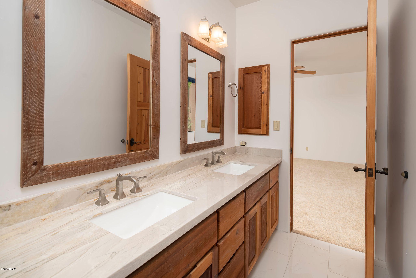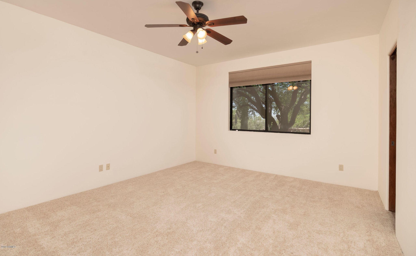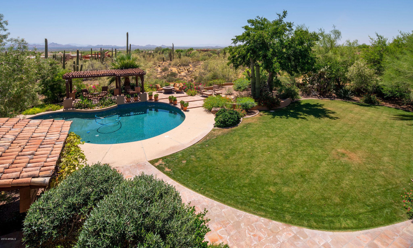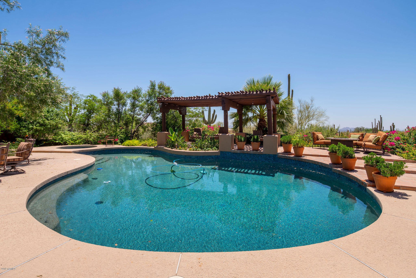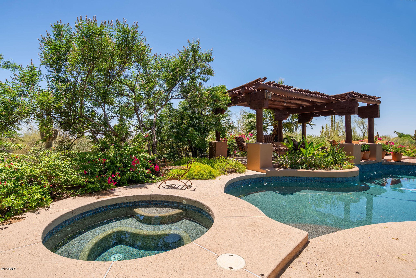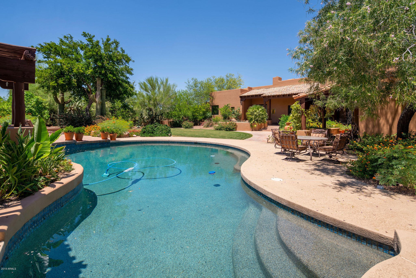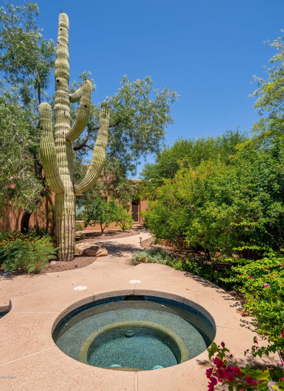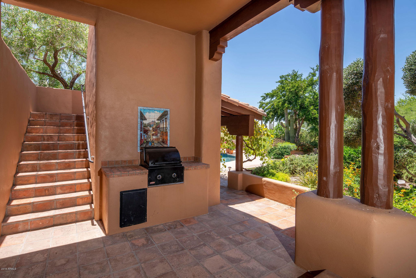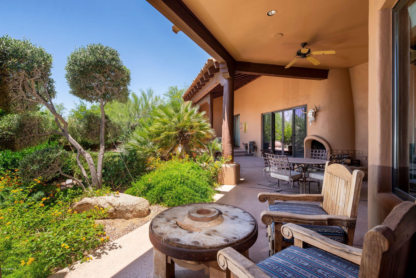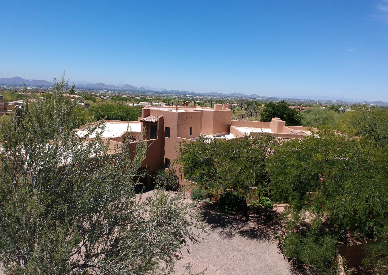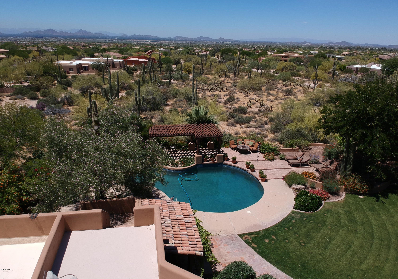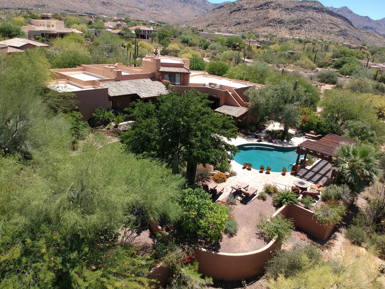9492 E Sands Drive, Scottsdale, AZ 85255
- $1,500,000
- 5
- BD
- 4.5
- BA
- 6,420
- SqFt
- Sold Price
- $1,500,000
- List Price
- $1,500,000
- Closing Date
- Sep 12, 2019
- Days on Market
- 78
- Status
- CLOSED
- MLS#
- 5941476
- City
- Scottsdale
- Bedrooms
- 5
- Bathrooms
- 4.5
- Living SQFT
- 6,420
- Lot Size
- 79,212
- Subdivision
- Pinnacle Peak Vistas 3 Lot 1-210 Tr A-B
- Year Built
- 1998
- Type
- Single Family - Detached
Property Description
Privacy AND convenience- custom home with breathtaking views of Valley mountains, sunsets and city lights. Entertainer's delight- formal living room with wet bar and wine closet, formal dining room, and private office. Den opens to large kitchen with breakfast nook, game room. Large master suite with his/her bath, dressing room; 3+ more bedrooms on main, upstairs guest suite features living room with two patios and unobstructed 360o views. Owner hosted 60+ guests inside for formal sit down dinners. House opens to completely private backyard ideal for entertaining and family fun- covered patios, big pool and spa, bbq, ramada, cabana, lawn. Wired for distance management and entertainment. Proximity to restaurants, hiking trails, golf and freeway access in this private setting is unbeatable.
Additional Information
- Elementary School
- Copper Ridge Elementary School
- High School
- Chaparral High School
- Middle School
- Desert Canyon Elementary
- School District
- Scottsdale Unified District
- Acres
- 1.82
- Architecture
- Santa Barbara/Tuscan
- Assoc Fee Includes
- Maintenance Grounds
- Hoa Fee
- $200
- Hoa Fee Frequency
- Annually
- Hoa
- Yes
- Hoa Name
- Rossmar & Graham
- Builder Name
- Brothers
- Community
- Pinnacle Peak Vistas
- Construction
- Painted, Stucco, Block
- Cooling
- Refrigeration, Ceiling Fan(s)
- Exterior Features
- Balcony, Circular Drive, Covered Patio(s), Playground, Gazebo/Ramada, Patio, Private Yard, Built-in Barbecue
- Fencing
- Block
- Fireplace
- 3+ Fireplace, Family Room, Living Room, Master Bedroom, Gas
- Flooring
- Carpet, Stone, Tile, Wood
- Garage Spaces
- 4
- Heating
- Natural Gas
- Laundry
- Wshr/Dry HookUp Only
- Living Area
- 6,420
- Lot Size
- 79,212
- Model
- Custom
- New Financing
- Cash, Conventional
- Other Rooms
- Loft, Family Room, Bonus/Game Room, Library-Blt-in Bkcse
- Parking Features
- Attch'd Gar Cabinets, Electric Door Opener
- Property Description
- Adjacent to Wash, Mountain View(s), City Light View(s)
- Roofing
- Tile, Foam
- Sewer
- Public Sewer
- Pool
- Yes
- Spa
- Heated, Private
- Stories
- 2
- Style
- Detached
- Subdivision
- Pinnacle Peak Vistas 3 Lot 1-210 Tr A-B
- Taxes
- $12,397
- Tax Year
- 2018
- Water
- City Water
Mortgage Calculator
Listing courtesy of Russ Lyon Sotheby's International Realty. Selling Office: Hague Partners.
All information should be verified by the recipient and none is guaranteed as accurate by ARMLS. Copyright 2024 Arizona Regional Multiple Listing Service, Inc. All rights reserved.
