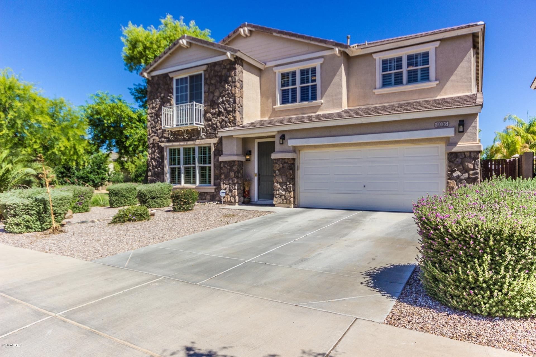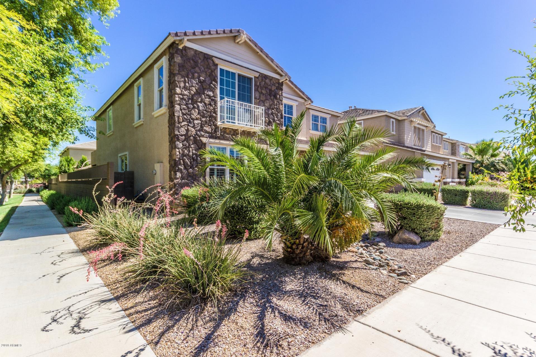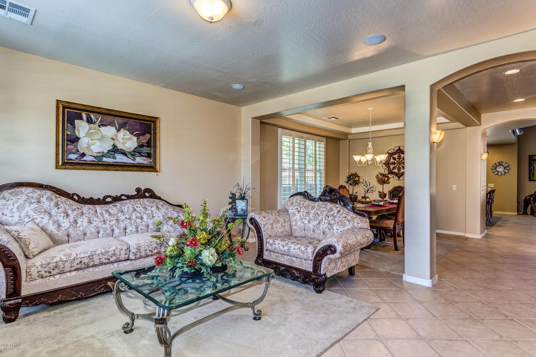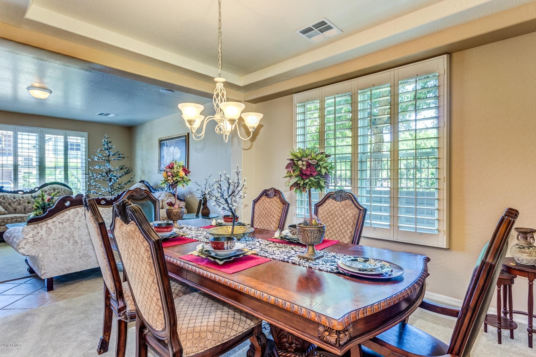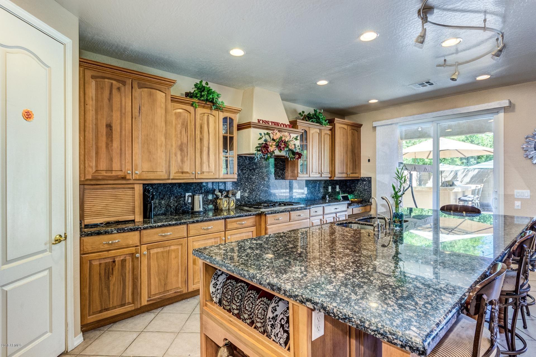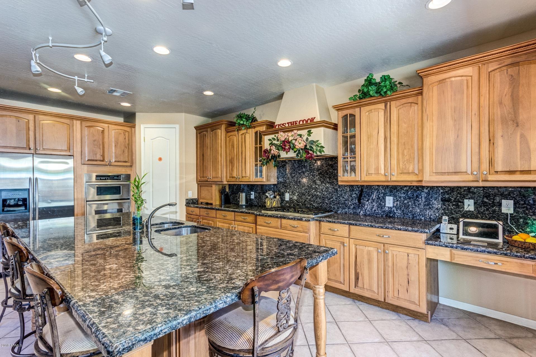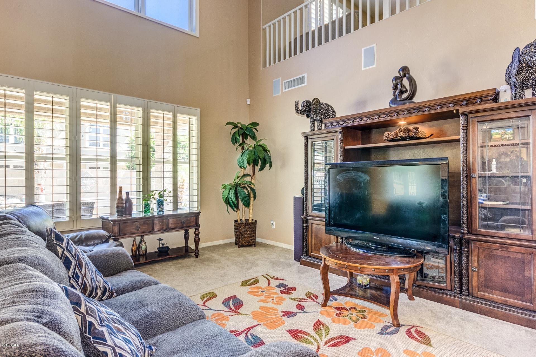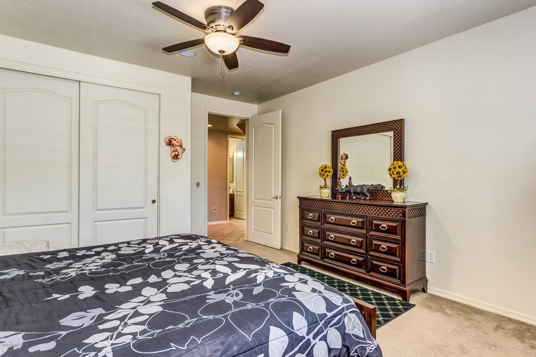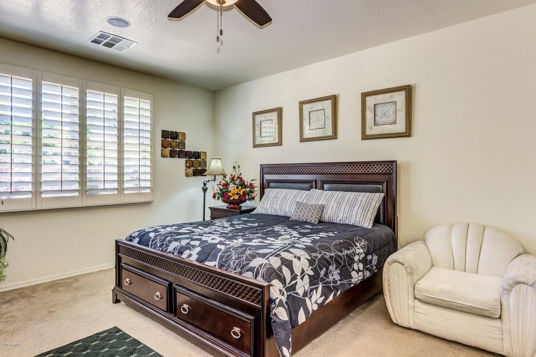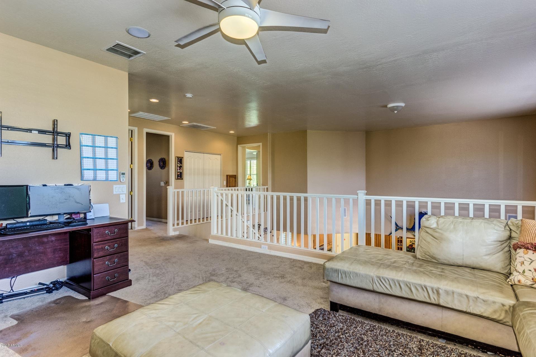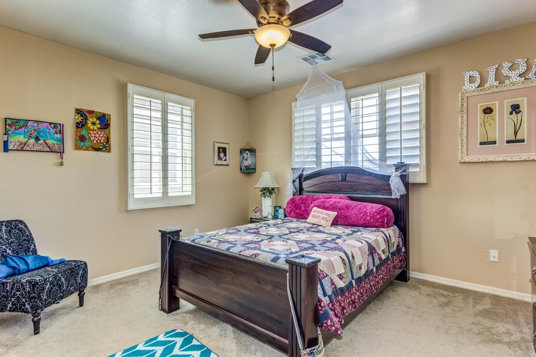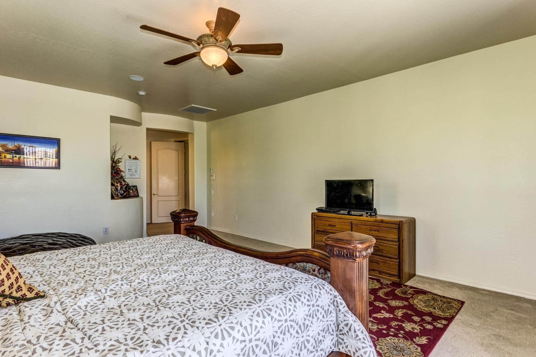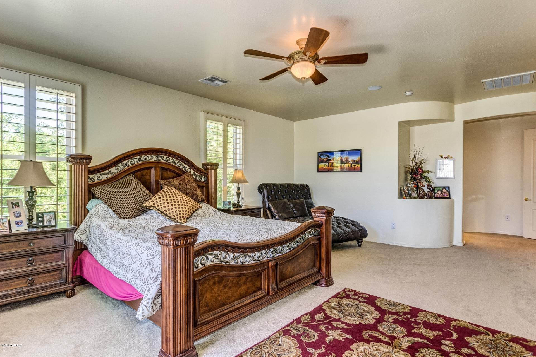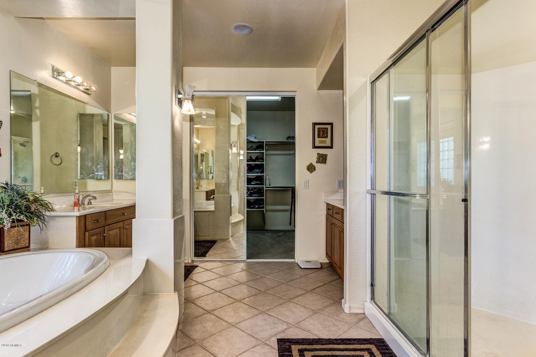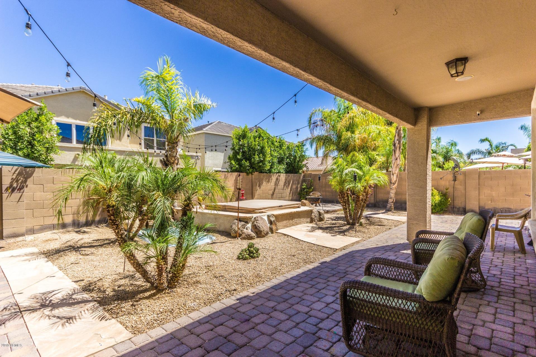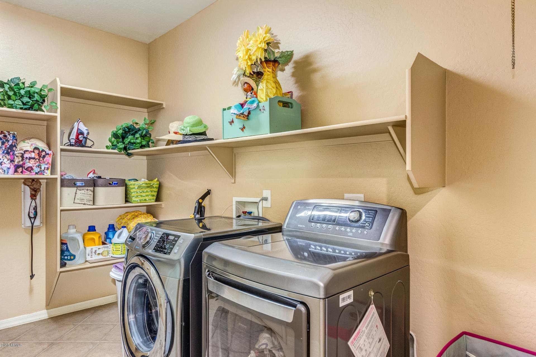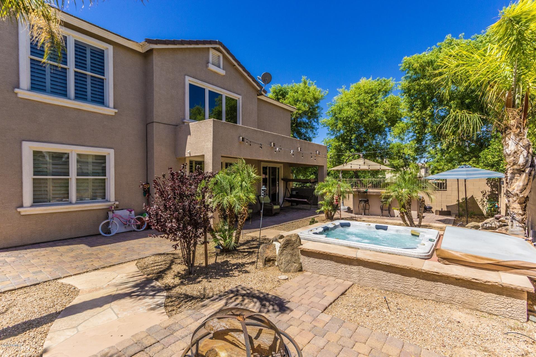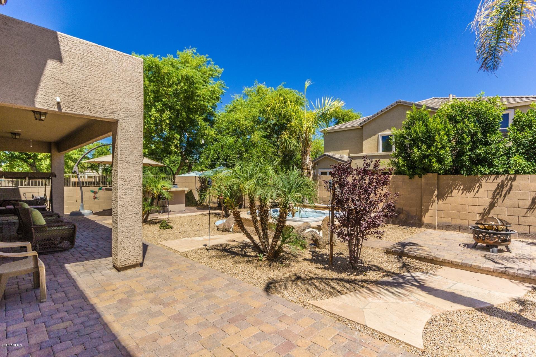4036 W Saint Charles Avenue, Phoenix, AZ 85041
- $306,500
- 4
- BD
- 3
- BA
- 3,553
- SqFt
- Sold Price
- $306,500
- List Price
- $314,995
- Closing Date
- Aug 31, 2018
- Days on Market
- 65
- Status
- CLOSED
- MLS#
- 5772087
- City
- Phoenix
- Bedrooms
- 4
- Bathrooms
- 3
- Living SQFT
- 3,553
- Lot Size
- 6,050
- Subdivision
- Vineyard Commons
- Year Built
- 2004
- Type
- Single Family - Detached
Property Description
Home features 4 bedrooms 3 bathroom plus a loft, gourmet kitchen featuring a gas cook top and wall oven with Island, perfect home with every feature imaginable! Granite counter tops, upgraded cabinets, window shutters, stainless steel appliances, laundry chute, master bath jetted tub and separate shower, R/O & soft water system, tile in all high traffic areas, security system, surround sound throughout, vaulted ceilings, garage storage, central vacuum system , low maintenance backyard with spa, perfectly situation next to community greenbelt! Too much to list, you need to see it!! Do not miss this one
Additional Information
- Elementary School
- Laveen Elementary School
- High School
- Cesar Chavez High School
- Middle School
- Vista Del Sur Accelerated
- School District
- Phoenix Union High School District
- Acres
- 0.14
- Assoc Fee Includes
- Maintenance Grounds
- Hoa Fee
- $75
- Hoa Fee Frequency
- Monthly
- Hoa
- Yes
- Hoa Name
- Vineyard Commons
- Builder Name
- Trend Homes
- Community Features
- Playground, Biking/Walking Path
- Construction
- Painted, Stucco, Frame - Wood
- Cooling
- Refrigeration, Ceiling Fan(s)
- Exterior Features
- Covered Patio(s)
- Fencing
- Block, Wrought Iron
- Fireplace
- None
- Flooring
- Carpet, Tile
- Garage Spaces
- 2
- Heating
- Natural Gas
- Laundry
- Inside, Wshr/Dry HookUp Only
- Living Area
- 3,553
- Lot Size
- 6,050
- New Financing
- Cash, Conventional, FHA, VA Loan
- Other Rooms
- Loft, Family Room
- Property Description
- North/South Exposure, Borders Common Area
- Roofing
- Tile
- Sewer
- Public Sewer
- Spa
- Above Ground
- Stories
- 2
- Style
- Detached
- Subdivision
- Vineyard Commons
- Taxes
- $2,304
- Tax Year
- 2017
- Water
- City Water
Mortgage Calculator
Listing courtesy of Keller Williams Realty Phoenix. Selling Office: Realty ONE Group.
All information should be verified by the recipient and none is guaranteed as accurate by ARMLS. Copyright 2024 Arizona Regional Multiple Listing Service, Inc. All rights reserved.

