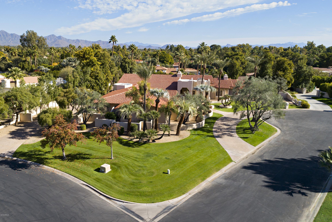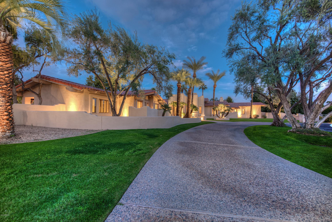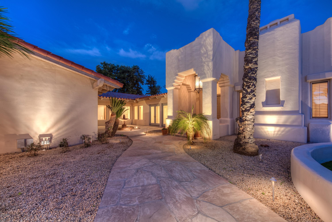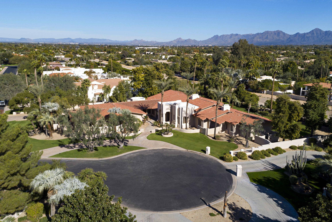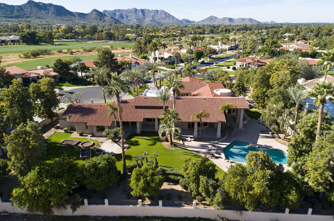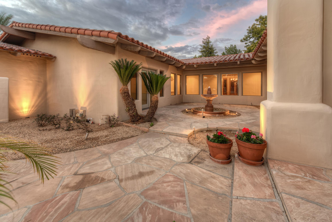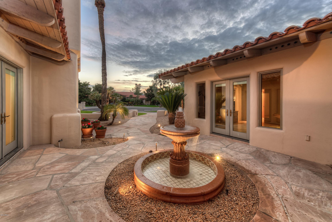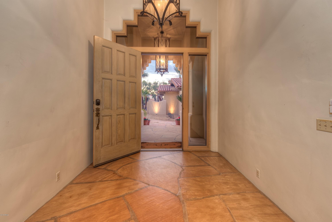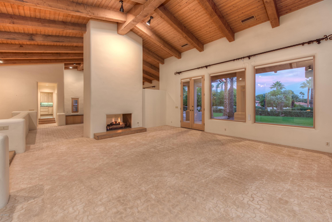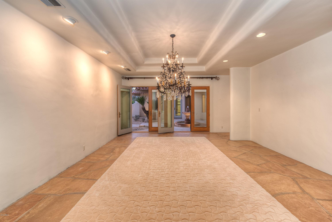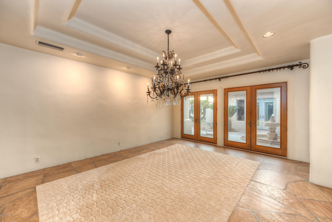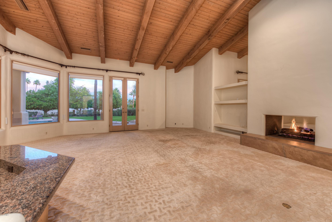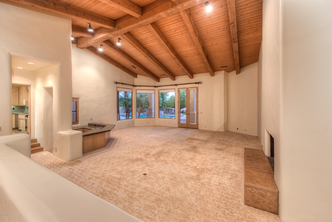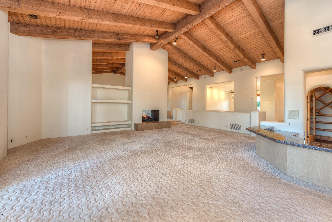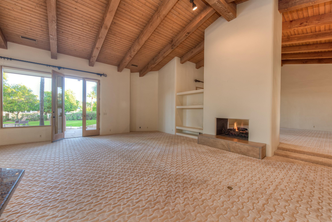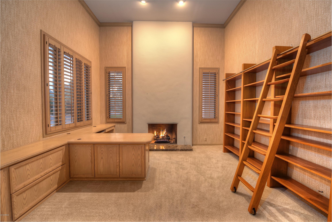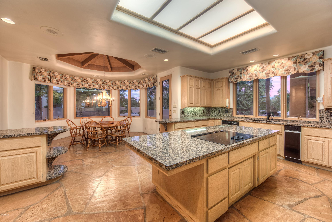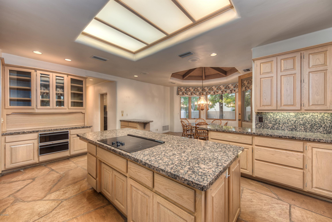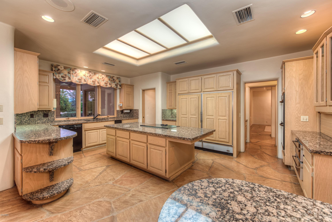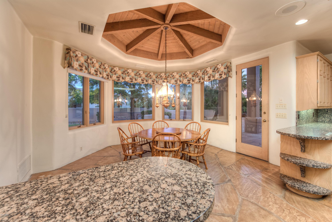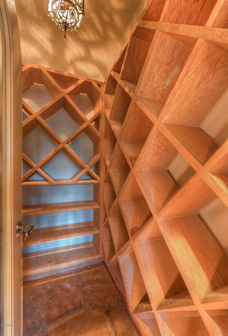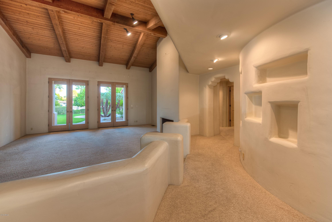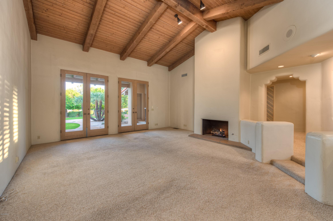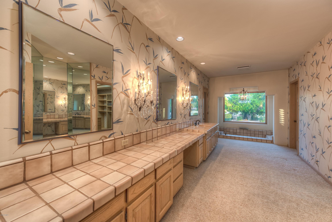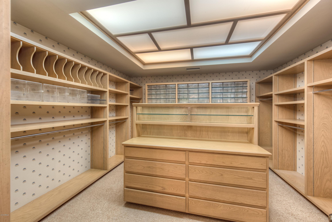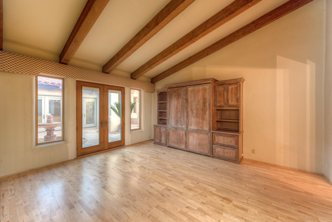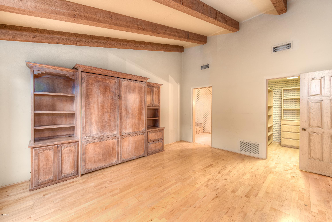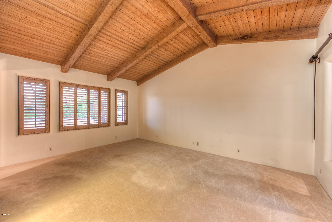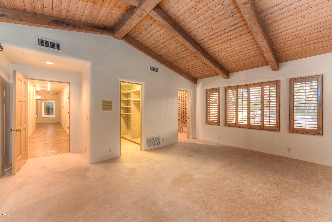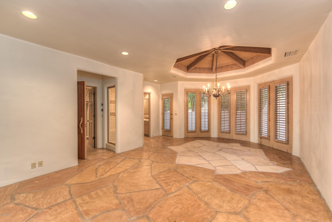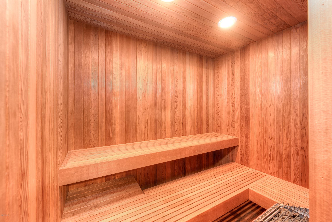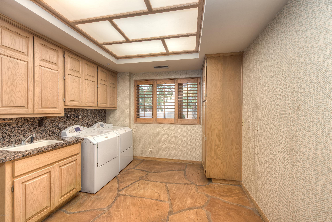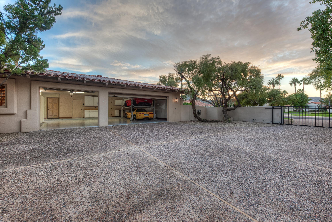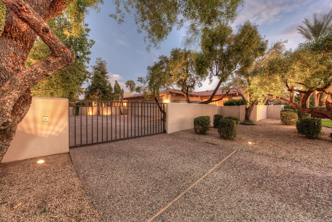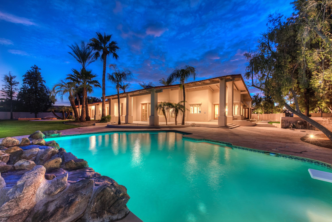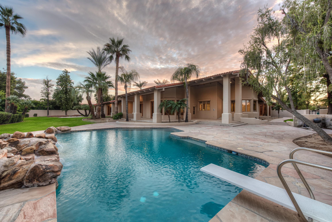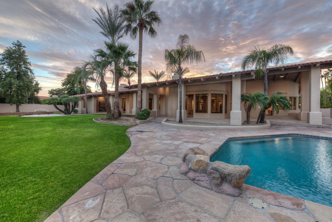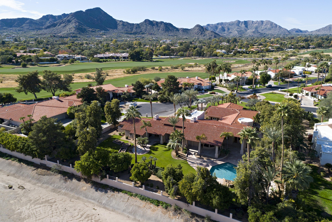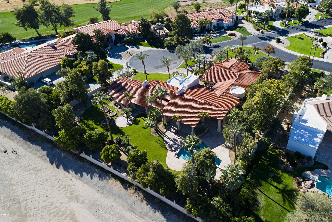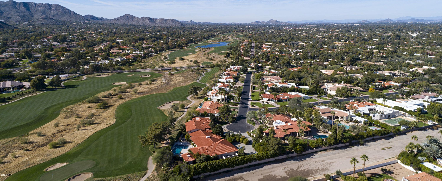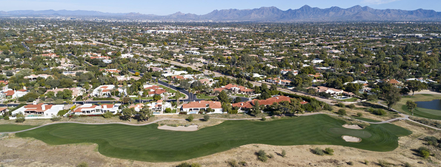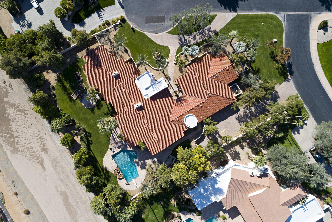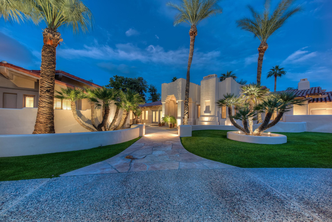8601 N 64th Place, Paradise Valley, AZ 85253
- $1,684,000
- 4
- BD
- 5.5
- BA
- 7,444
- SqFt
- Sold Price
- $1,684,000
- List Price
- $1,995,000
- Closing Date
- Jun 28, 2019
- Days on Market
- 198
- Status
- CLOSED
- MLS#
- 5856709
- City
- Paradise Valley
- Bedrooms
- 4
- Bathrooms
- 5.5
- Living SQFT
- 7,444
- Lot Size
- 47,655
- Subdivision
- Camelback Country Estates 1 Lot 24 42 43 Repl
- Year Built
- 1984
- Type
- Single Family - Detached
Property Description
Buyer change of plans is - now - YOUR opportunity! All inspections available for viewing. Seller continues improvements! This timeless Dave Hansen designed Paradise Valley treasure is available for the first time. Its single owner has woven a beautiful 30+ year history nestled within this intimate cul-de-sac, steps from the golf course, and privately backing the canal walking/biking paths. Hansen was known as one of Paradise Valley's finest builders due to his visionary, simplistic style; along with structural and design integrity. This home showcases his signature with sound structure, generous, high-ceilinged spaces, an extraordinary, great-room- driven entertainment flow; ...yet a resounding sense of warmth and intimacy. The home's lines easily transition into today's popular linear and light style preferences. Stone floors, wool rugs, rich wood beams, voluminous windows and doors adorn the sought-after U-shaped, split master floorplan. All bedrooms provide private baths and outdoor access. New (2019) like new 3-car garage with auto lift, extensive storage, and 2 part component eurothane epoxy flooring w/colored chip flecks. New (2019) water heaters (2). Newly (2019) designed outdoor kitchen equipment with new lighting, electrical, and natural gas - ready for new owner customization! Recent interior and exterior paint, a fully warranted roof and beautifully manicured, mature grounds provide an ideal and fresh "move-in" opportunity, so that you might plan your own personalization - comfortably & affordably - over time. We look forward to introducing you to this very special home.
Additional Information
- Elementary School
- Cherokee Elementary School
- High School
- Chaparral High School
- Middle School
- Cocopah Middle School
- School District
- Scottsdale Unified District
- Acres
- 1.09
- Architecture
- Territorial/Santa Fe
- Assoc Fee Includes
- Other (See Remarks)
- Hoa Fee
- $1,300
- Hoa Fee Frequency
- Annually
- Hoa
- Yes
- Hoa Name
- Camelback Country Es
- Builder Name
- Dave Hansen
- Community Features
- Near Bus Stop, Golf, Biking/Walking Path
- Construction
- Stucco, Block
- Cooling
- Refrigeration
- Exterior Features
- Circular Drive, Covered Patio(s), Playground, Patio, Private Yard
- Fencing
- Block
- Fireplace
- 3+ Fireplace, Two Way Fireplace, Family Room, Living Room, Master Bedroom, Gas
- Flooring
- Carpet, Stone, Tile, Wood
- Garage Spaces
- 3
- Accessibility Features
- Remote Devices, Mltpl Entries/Exits, Exterior Curb Cuts
- Heating
- Electric
- Living Area
- 7,444
- Lot Size
- 47,655
- New Financing
- Conventional
- Other Rooms
- Family Room, Exercise/Sauna Room
- Parking Features
- Attch'd Gar Cabinets, Dir Entry frm Garage, Electric Door Opener, Over Height Garage
- Property Description
- North/South Exposure, Cul-De-Sac Lot
- Roofing
- Tile
- Sewer
- Sewer in & Cnctd, Public Sewer
- Pool
- Yes
- Spa
- None
- Stories
- 1
- Style
- Detached
- Subdivision
- Camelback Country Estates 1 Lot 24 42 43 Repl
- Taxes
- $11,228
- Tax Year
- 2017
- Water
- Pvt Water Company
Mortgage Calculator
Listing courtesy of Coldwell Banker Realty. Selling Office: HomeSmart.
All information should be verified by the recipient and none is guaranteed as accurate by ARMLS. Copyright 2024 Arizona Regional Multiple Listing Service, Inc. All rights reserved.
